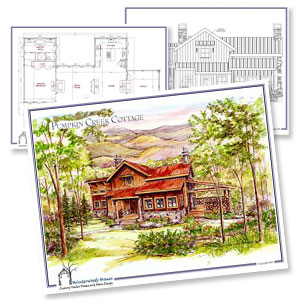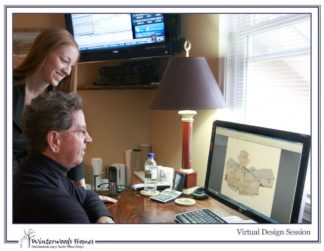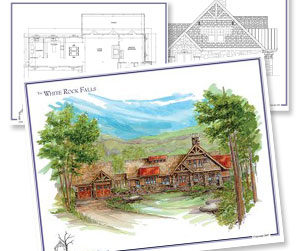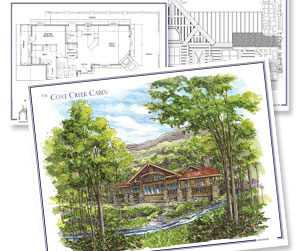Description
Stage Two “Design Development Set” Includes:
- Home Design Consultation
- Virtual Home Design Session
- Modification of any Winterwoods Homes design, or custom design from scratch
- Floor Plans – include the overall dimensions of the design, placement of interior walls, doors, windows, etc. for each level of the home.
- Exterior Elevations – show the front, rear and sides of the house in 2D
- Foundation Plans – include drawings for a full, partial or daylight basement and/or crawlspace as applicable
- Cross Sections – show details of the house as though it were cut in slices from the roof to the foundation
- Roof Plans – provide the layout of rafters, dormers, gables, etc.
- Interior Elevations – show the details of cabinets (kitchen, bathroom and utility room), fireplaces,etc.
- Schematic Electrical Layouts – show the suggested locations for switches, fixtures and outlets, etc.
So, start designing your dream home today! Download our design guide here.




