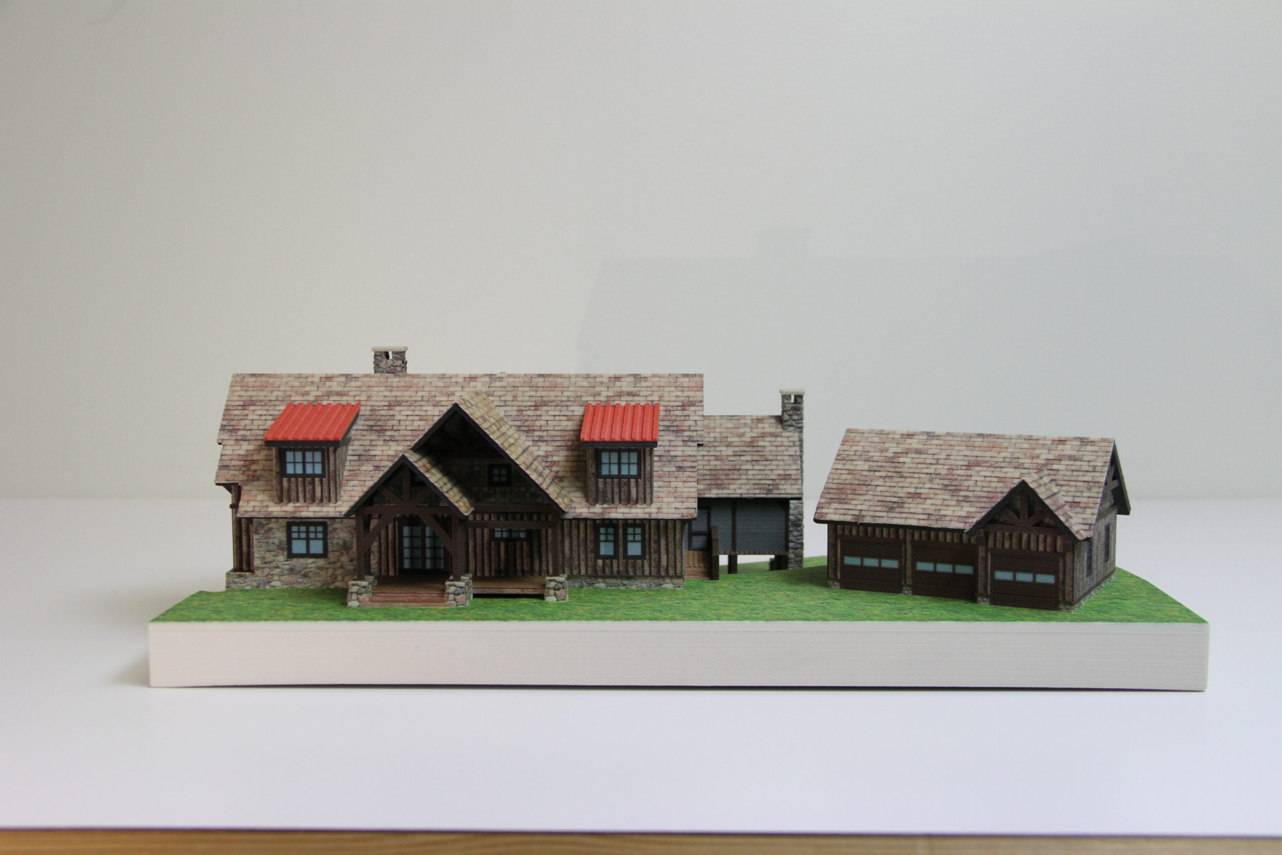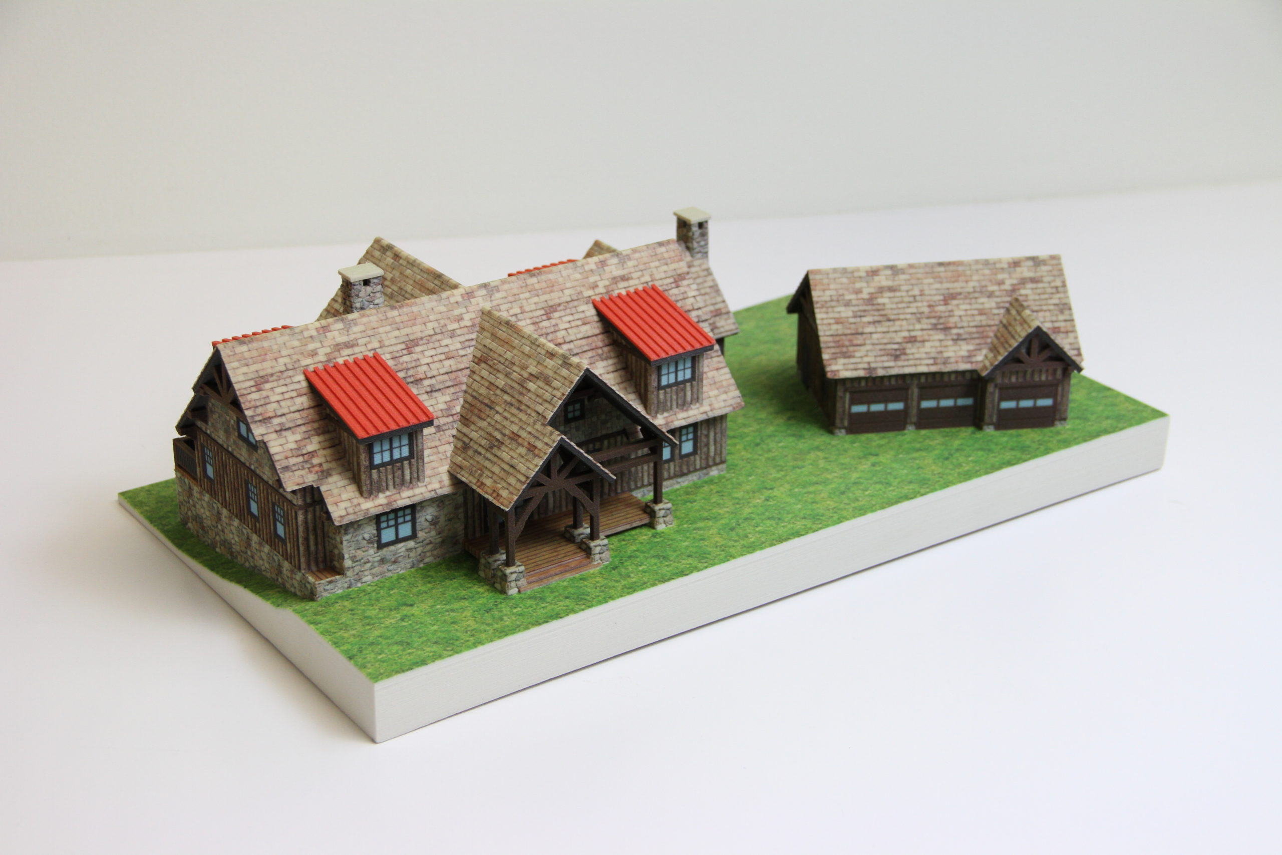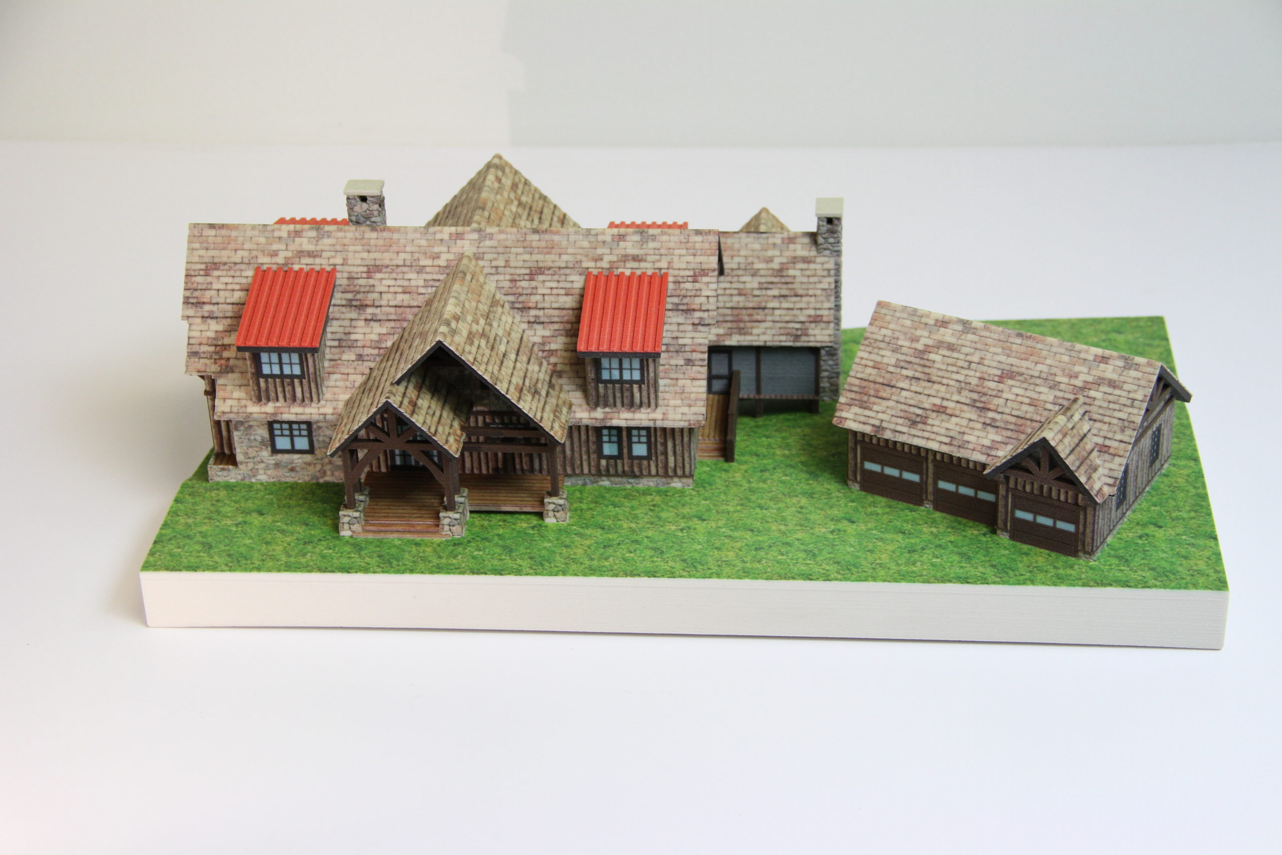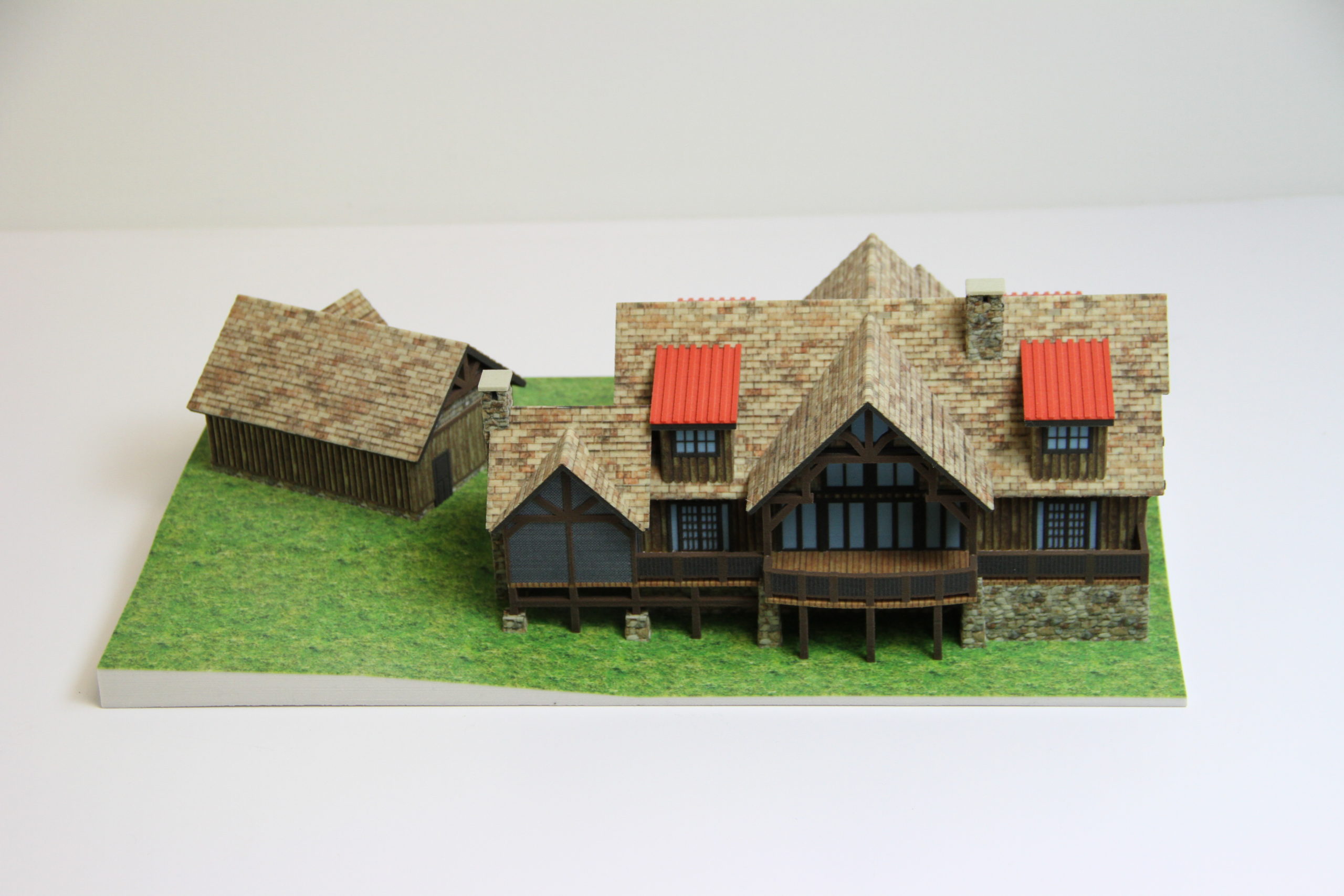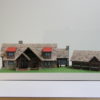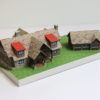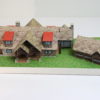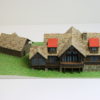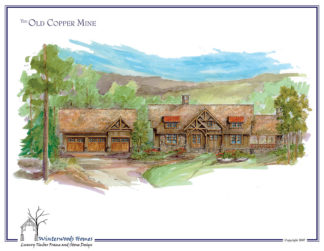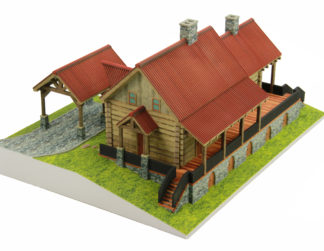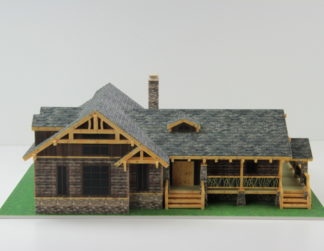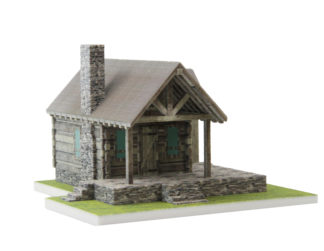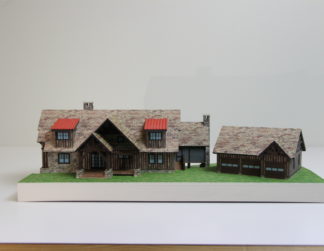Description
With natural stone and reclaimed antique barn wood siding, highlighted by dramatic soaring timber frame bents inside and out, The Old Coppermine by Winterwoods Homes incorporates all the best features of our natural element homes.
This main level living home design embraces you with:
- a spacious open living room featuring our signature massive natural stone fireplace
- master bedroom with spa-like bathroom and dressing rooms
- eat-in kitchen blending into the generous gourmet equipped two chef kitchen with pantry
- separate dining room
- laundry and project room
- additional half bath
- all flowing onto the impressive covered outdoor living space and screened porch with stone fireplace.
The upper level of the home has two bedrooms with two full bathrooms for guests, and open loft area.
Style: Log/Timber Frame
Bedrooms: 3
Full Baths: 3
Square Footage: 3289
Half Baths: 1
Actual Scale: 15″ x 8.5″ x 4.5″


