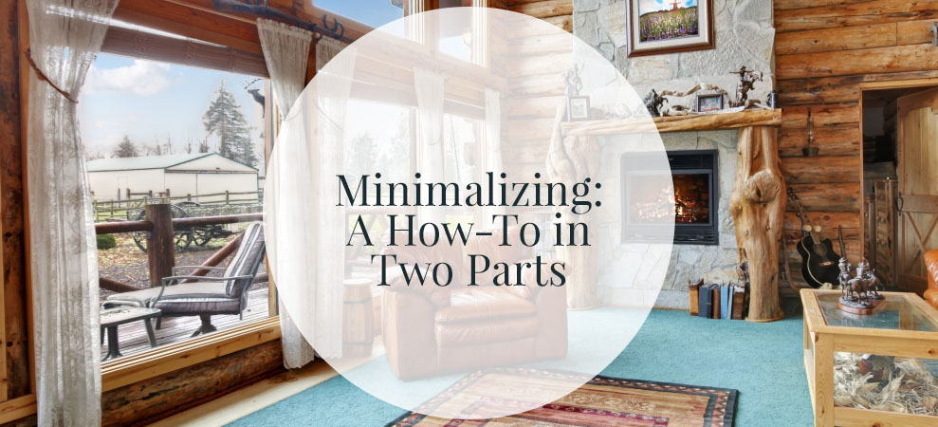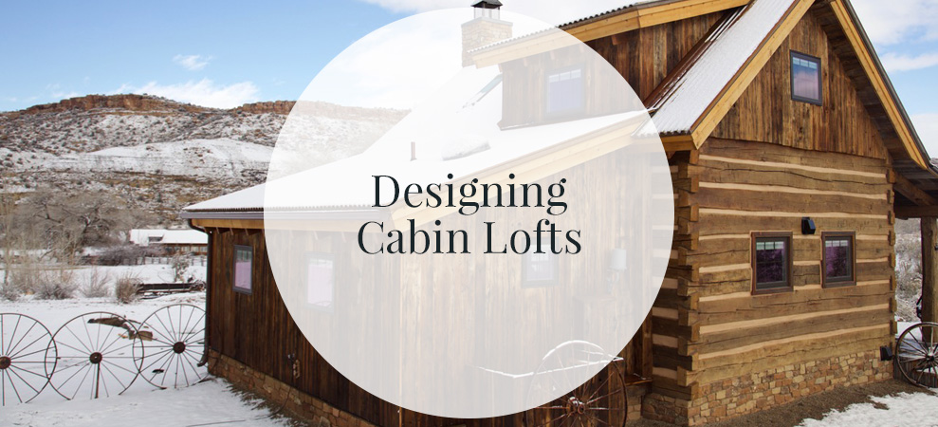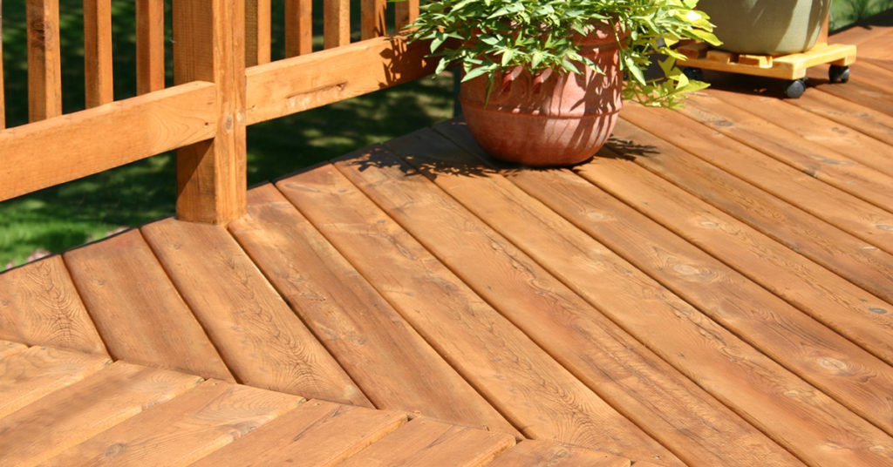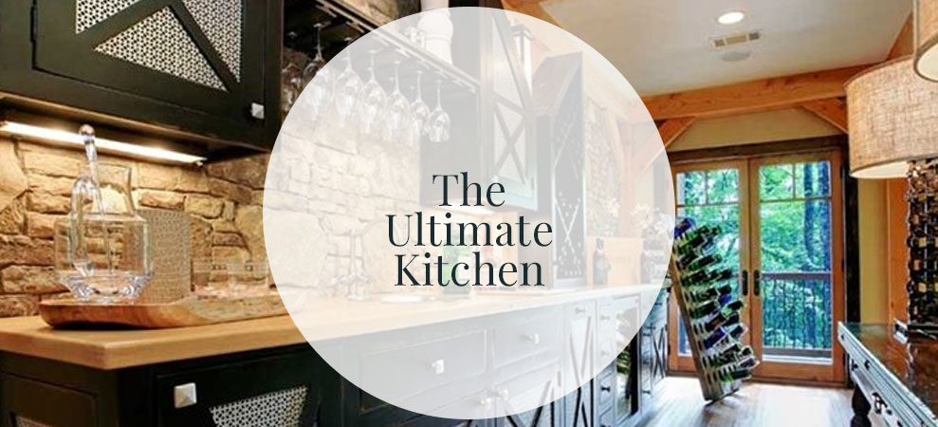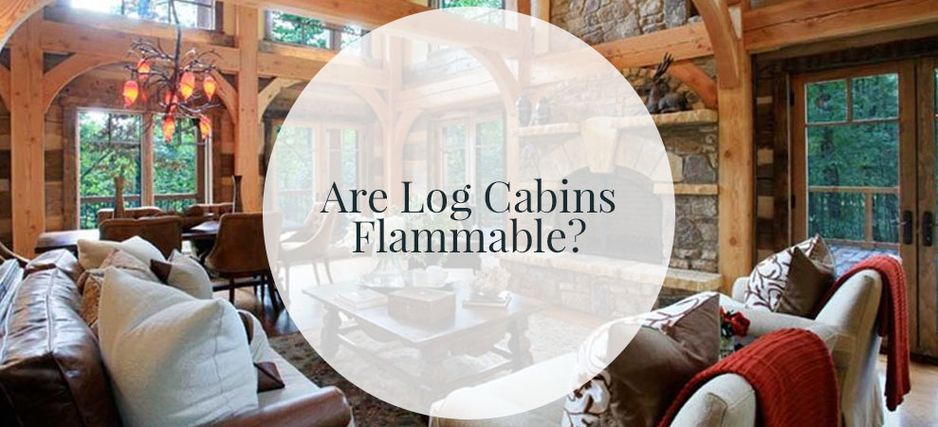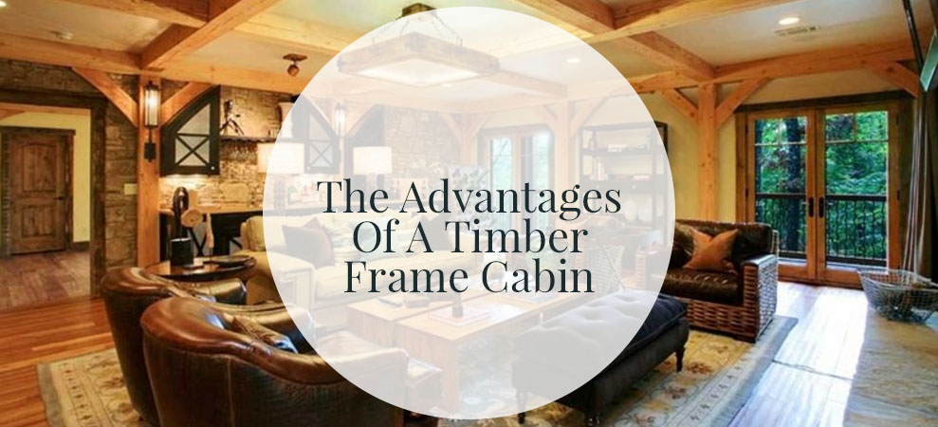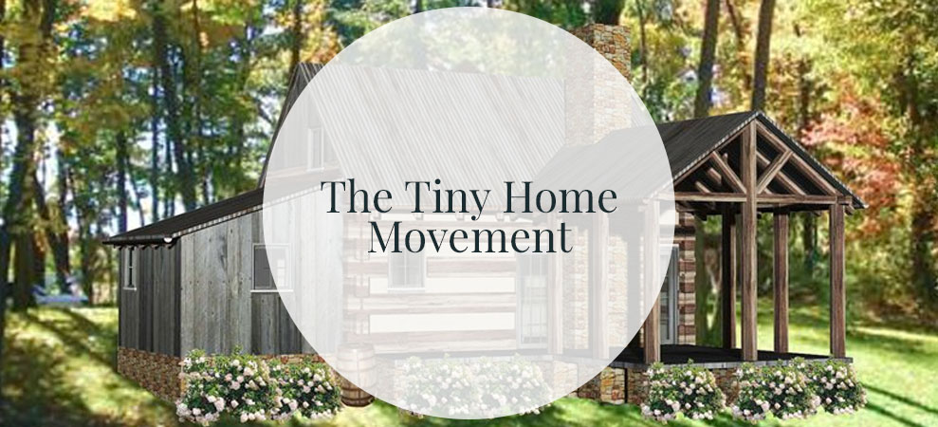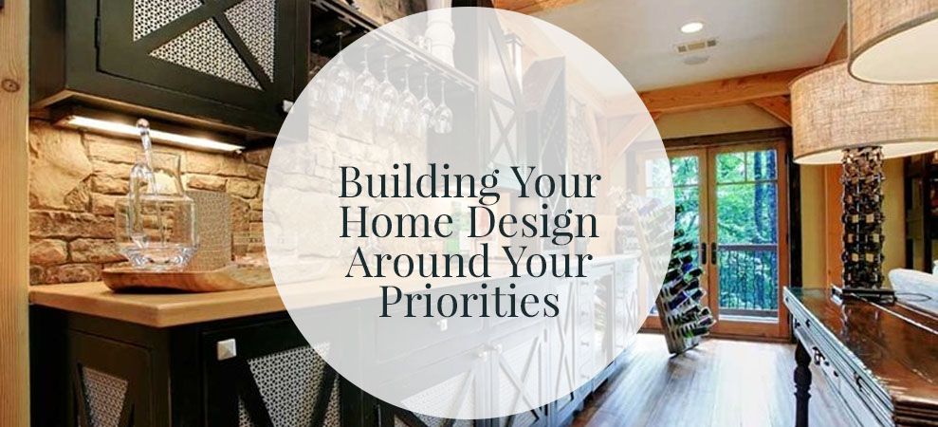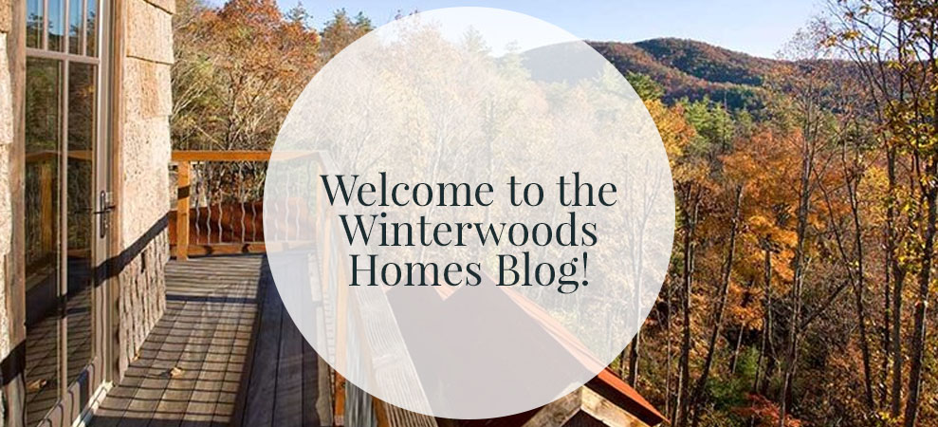Minimalizing: A How-To in Two Parts
Our ready-to-buy timber frame cabin plans are designed for the outdoors. Their aesthetic reflects their surroundings. From exposed log beams to stone hearths and granite countertops, most components are natural. And though we feature some more modern timber frame cabin designs (those outfitted with modern appliances, outdoor fireplaces, and plumbing), all of our designs hearken […]
Designing Your Cabin’s Loft
The loft is an architectural feature that’s historically prevalent in cabin design. Since timber frame cabins feature a triangular roof, the loft is a common top-story feature. Due to their irregular shape, lofts are cozy, and uniquely characteristic of timber frame cabin designs. They can be utilized for a vast variety of applications, including all […]
The Utilitarian Aesthetic
As Louis Sullivan – the late American architect – put it, “Form follows function.” And though aesthetic is an integral part of good design, it’s difficult to argue that it’s the most important part of architecture. After all, a building serves a utilitarian purpose: Its roof keeps you out of the rain. Its walls keep […]
The Dream Deck
Here at Winterwoods Homes, we have a passion for design. You can see that passion in our large timber frame cabin plans, our small history-inspired cabin designs, and our more modern productions. So what makes the dream deck? Well, it’s never just one thing. In our experience, it could be any and all of the […]
The Ultimate Kitchen
You’re a cuisine connoisseur, a master chef, a coffee fiend, a wine snob, a cheese addict, and every party you host results in too many cooks in the kitchen. In short, your kitchen is more than just a kitchen, it’s the heart of your home, and it captures your spirit. Now, you’ve dreamt of the […]
Are Log Cabins Flammable?
It’s a common question, and a major concern for log cabin builders: Are log cabins flammable? Well, yes. But not as much as you might think. A traditional log cabin design carries less of a risk of catching fire than a traditional stud and drywall home. Let’s take a look at why. Log Cabin Designs […]
The Advantages Of A Timber Frame Cabin
Timber frame cabin designing is an art that’s here to stay. While contemporary ideals surrounding architecture mean shifts in modern design, the classic timber frame cabin stands the test of time. Timber frame cabins are warm, inviting, and they appear to grow naturally out of, and in symbiosis with, the landscape. They reflect our undeniable […]
The Tiny Home Movement
There’s a recent trend emergence in the world of architecture: The tiny home. Folks around the world are moving to more sustainable, smaller homes. They’re cheaper, easier to clean, and simpler. Plus they encourage the resident(s) to get outside and connect with nature. Tiny Homes are popping up across the nation, and it appears as […]
Building Your Home Design Around Your Priorities
Your home is more than just a roof over your head. It provides safety and security. It is your gathering place. It is your piece of the world. It is your domain. It’s where you sleep, where you dine. It offers a patio escape from the summer sun. And it’s your hearth in winter. It […]
Welcome to the Winterwoods Homes Blog!
Welcome to the Winterwoods Homes blog feed. Here, we’ll be keeping you up to date with the latest information and news surrounding the realms of architecture, log cabin design, nature, and more. At Winterwoods Homes, we’re ecstatic to provide our picturesque cabin and home designs, and we’re happy to share our thoughts on the aforementioned […]
Want to Customize?
We can customize any plan purchased online for $350/hour, in live one-to-one virtual custom design sessions with members of our design team.

