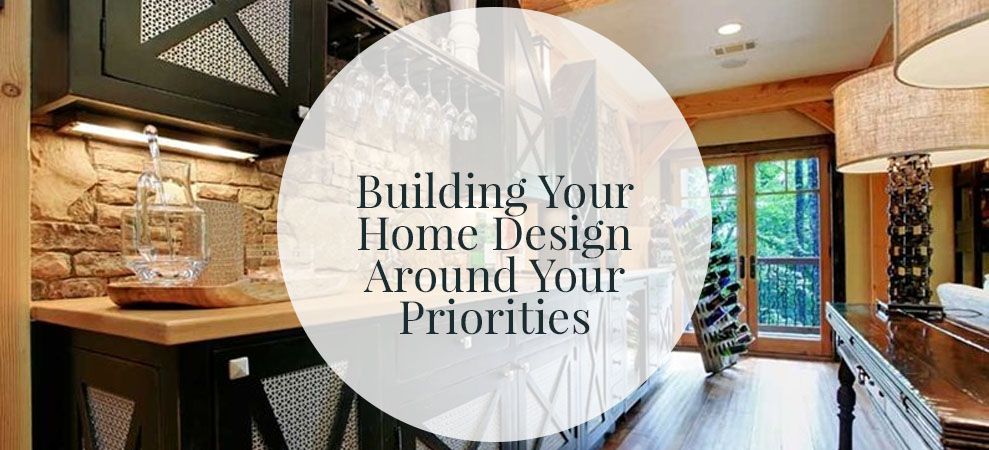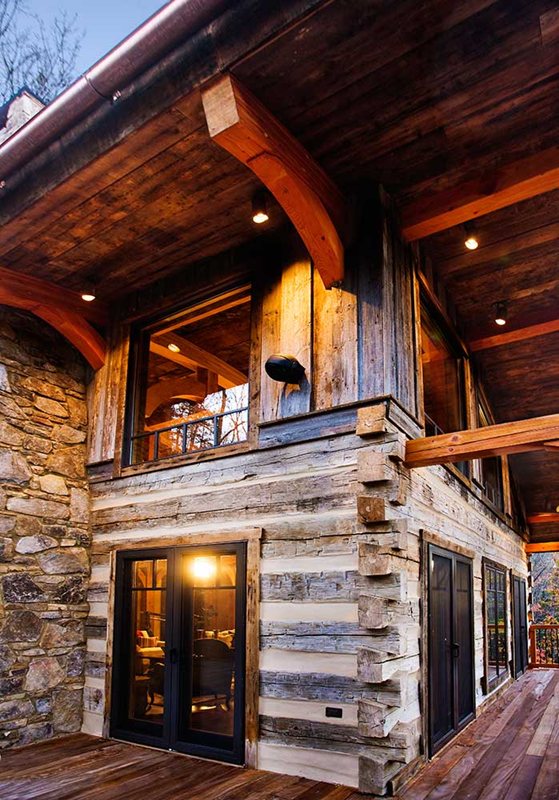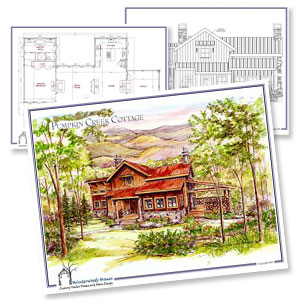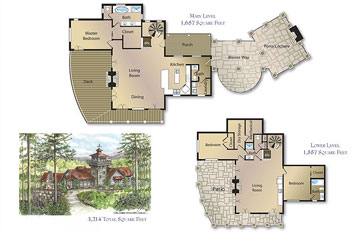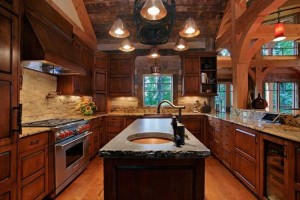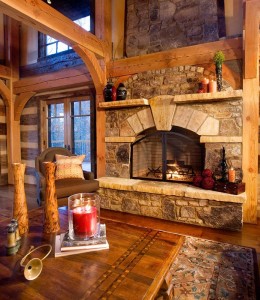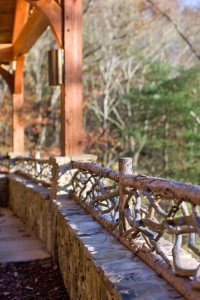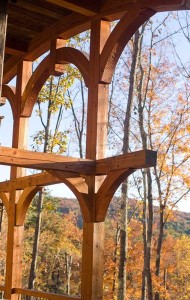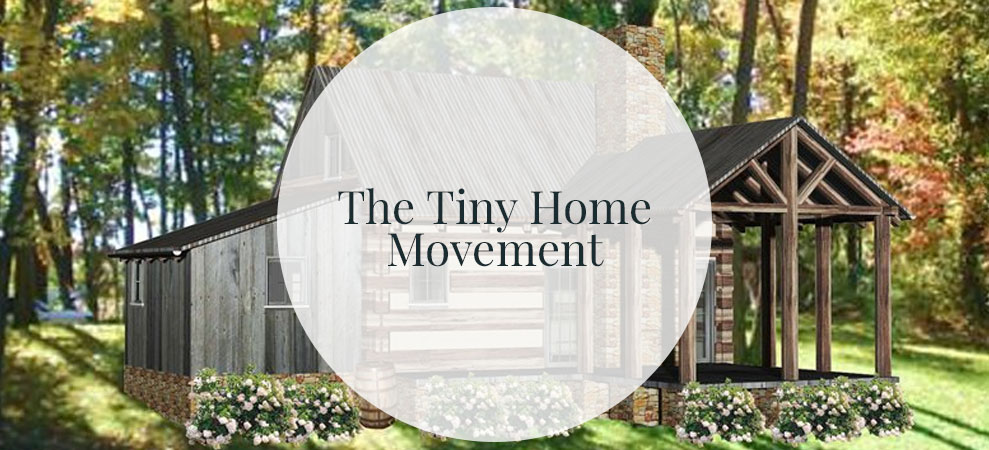
There’s a recent trend emergence in the world of architecture: The tiny home. Folks around the world are moving to more sustainable, smaller homes. They’re cheaper, easier to clean, and simpler. Plus they encourage the resident(s) to get outside and connect with nature. Tiny Homes are popping up across the nation, and it appears as though the tiny home trend may not be a trend at all; it may be here to stay.
Winterwoods Homes’ “Tiny-Home” Cabin Designs
Here at Winterwoods Homes, we provide home plans, including a litany of small cabin plans. Let’s take a look at a few of our favorite “tiny-home” cabin designs:
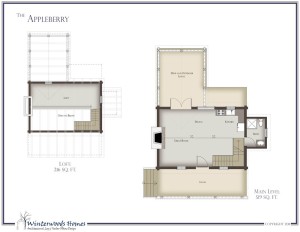 The Appleberry Cabin
The Appleberry Cabin
The Appleberry provides just over 700 square feet of living space, as well as plenty of deck space. The loft of the Appleberry provides space enough for a bed or two, yet it’s exposed to the first floor of the cabin, thus providing a feeling of openness. Equipped with a range, sink, and bathroom, you’ll have all of the amenities you need. The Appleberry features a fireplace at the center of the home.
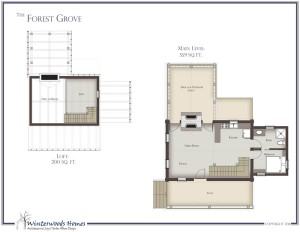 The Forest Grove Cabin
The Forest Grove Cabin
Similar in size to the Appleberry, the Forest Grove Cabin offers a bit more versatility. With a dedicated bedroom, the loft is free to be utilized as you’d like. The Forest Grove Cabin can be outfitted with a full kitchen as well as a bathroom. Again, a fireplace draws the focus of the great room, and an exterior fireplace makes the deck a secondary outdoor living space.
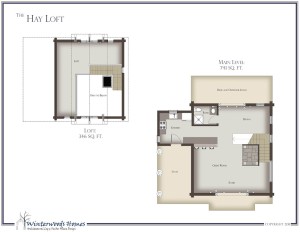 The Hay Loft Cabin
The Hay Loft Cabin
Another cabin in our Antique Log Cabin Collection, the Hay Loft weighs in at just over 1,000 square feet of space. Outfitted with a large L-shaped loft on the second floor, the Hay Loft provides a surprising feel of openness for its size. The hearth is a central feature of the Hay Loft cabin, and it’s innovative kitchen “peninsula” provides a comfy, cozy dining nook that’s perfect for coffee in the morning and cocktails in the evening. The Hay Loft is also accented with a Lanai-style deck that’s ideal for the bird-watcher and outdoor enthusiast.
The Little Friar Cabin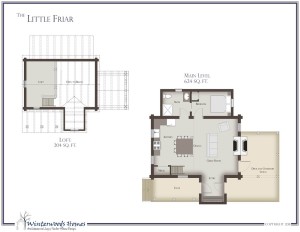
At 800 square feet, it’s no wonder that “little” is in the name. The Little Friar features a very open layout with a loft hovering over less than half of the square footage of the first floor. This innovative layout provides space for beds in both the master bedroom and the loft. Yet, there’s still plenty of space for dining in the kitchen, and the great room is warm and cozy with a hearth ready for gatherings. The patio also provides plenty of space to enjoy the natural surroundings, and it features an exterior fireplace that’ll keep guests warm and entertained.
The Little Gobbler Cabin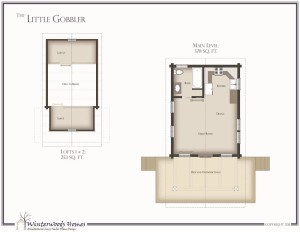
Truly tiny, the Little Gobbler provides 600 square feet of living space. Equipped with two adjacent lofts, the Little Gobbler can house the family comfortably. To make the most of the space, the lofts are accessible by ladder, and the bathroom features a pocket door. Perfectly arranged, this tiny cabin is big on opportunity.
The Turkey Trot Cabin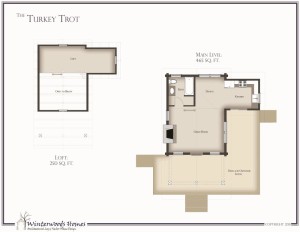
Also tiny, the Turkey Trot cabin design makes the most of its 700 square foot layout. Enjoy all the amenities of a great room, bathroom, kitchen, dining room, and loft. Again, to use the space efficiently, the loft is accessed by a ladder. Like most of our tiny-home cabin designs, the great room is centered around the hearth.
The Tinker Creek Cabin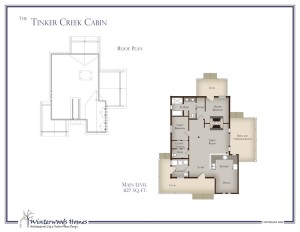
Suitable to house a small family, the Tinker Creek cabin provides a kitchen, dining area, great room, bathrooms, laundry, and living quarters. The Tinker Creek layout embraces the beauty of the fireplace with double hearth. Plus, Tinker Creek is surrounded on three sides by decks, offering unending outdoor views.
The Davy Crockett Cabin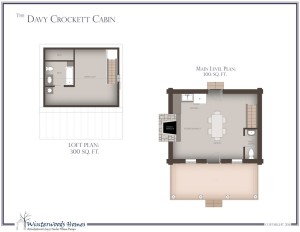
Another of our smallest designs, the historical Davy Crockett cabin features an open first floor with a half bath, and a lofted master bedroom. Simple, yet effective, the Davy Crockett cabin provides the perfect amount of space, and it can serve as a permanent home, as well as a vacation home. Make this bit of history your own, and live in the simplicity of the 19th century.
The Davy Crockett Tavern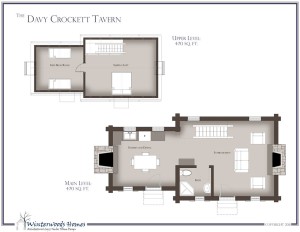
Weighing in at 900 square feet, this historical cabin offers the right amount of room for a small family. Outfitted with two adjacent hearths, the Davy Crockett tavern will provide constant entertainment and plenty of ways to utilize the space.
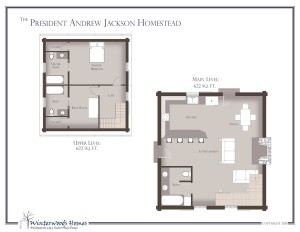 The President Andrew Jackson Homestead
The President Andrew Jackson Homestead
Based, as you may have guessed, on the layout of the historical President Andrew Jackson Homestead, this cabin makes a small space feel spacious. With 1200 square feet of space, this two bedroom home is perfect for a small family. Keep the kids in the bunk room, and enjoy the privacy of the master bedroom. Equipped with three bathrooms, a central hearth, and an open kitchen, the President Andrew Jackson Homestead provides all the comforts you’d like in a home.
With a tiny home comes simple living. Live the simple life with a tiny-home cabin from Winterwood Homes. And don’t forget: We can provide custom log cabin designs if you’d like to modify our current models, or if you’d like a completely original architectural plan for your dream home. We specialize in designing log cabin homes, from tiny homes to multi-unit resort complexes. Check out our full catalog of pre-designed home plans here!

