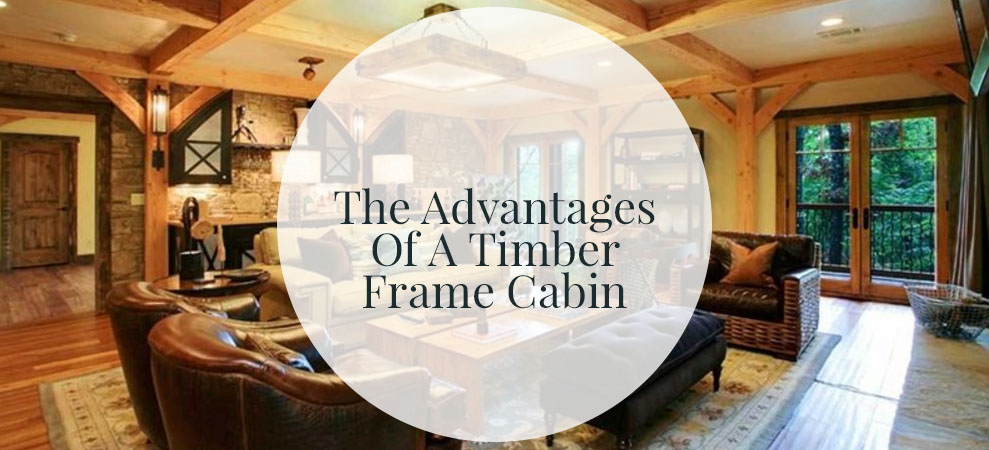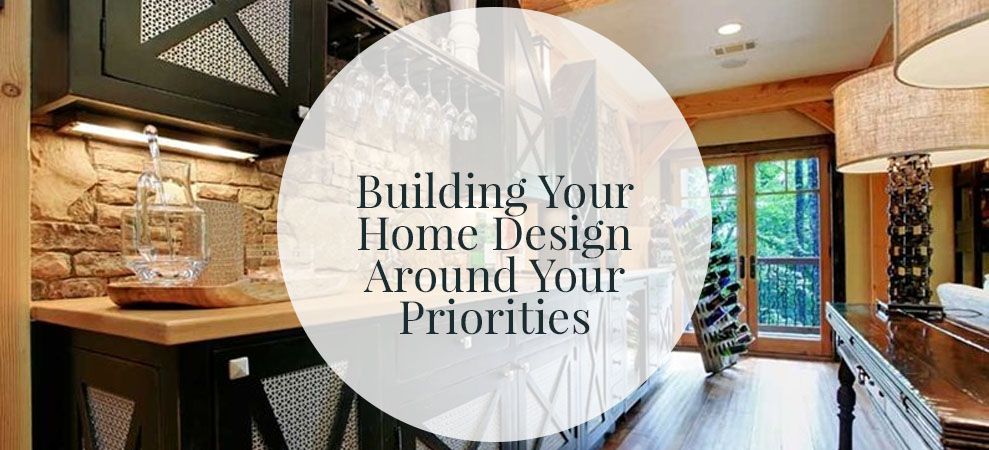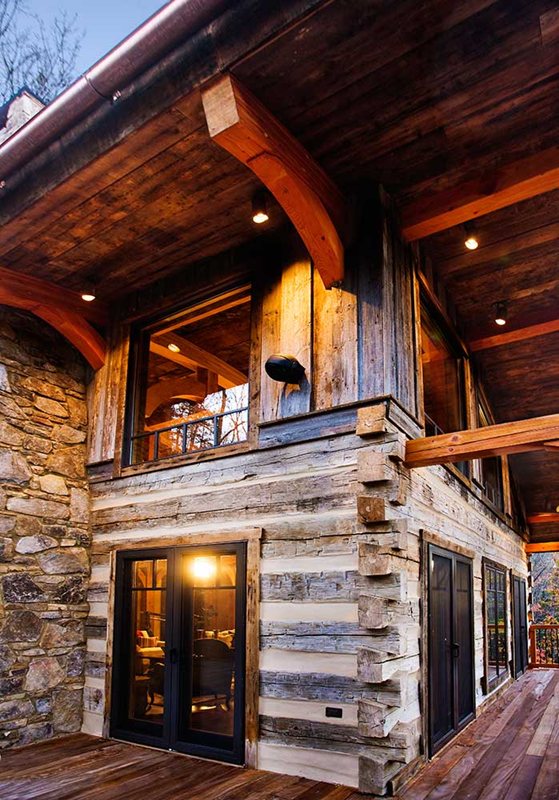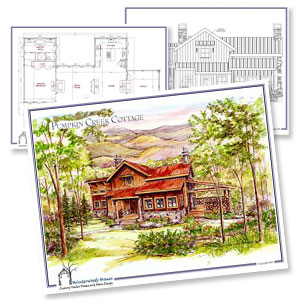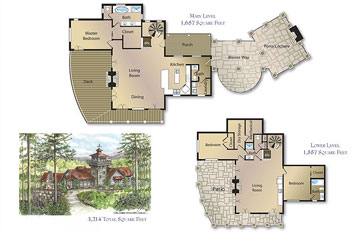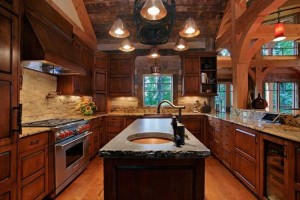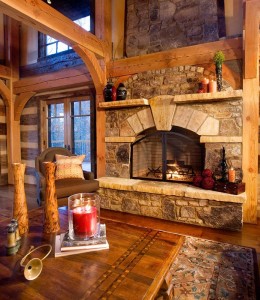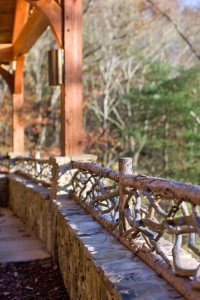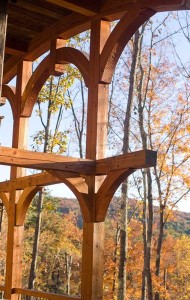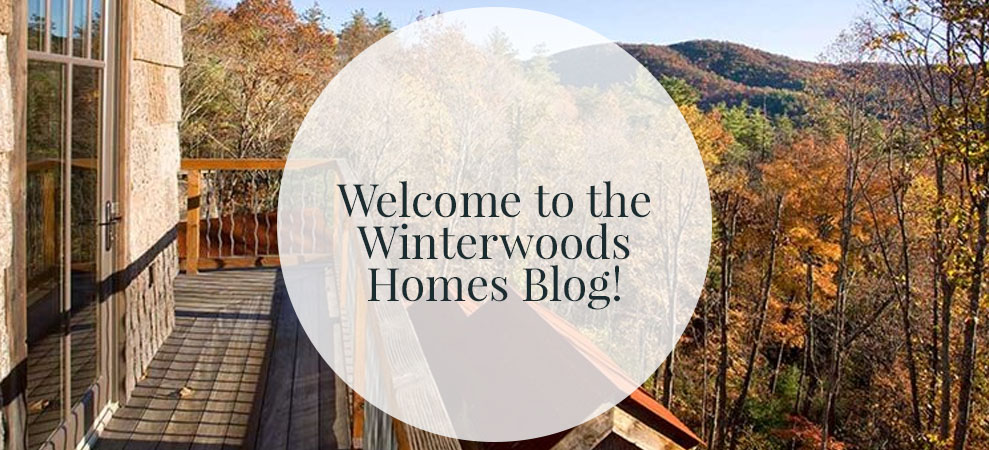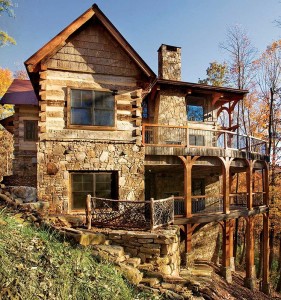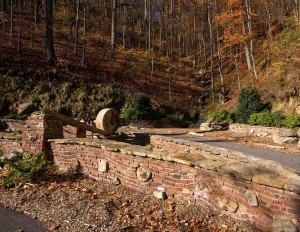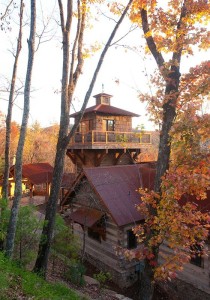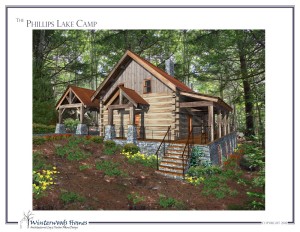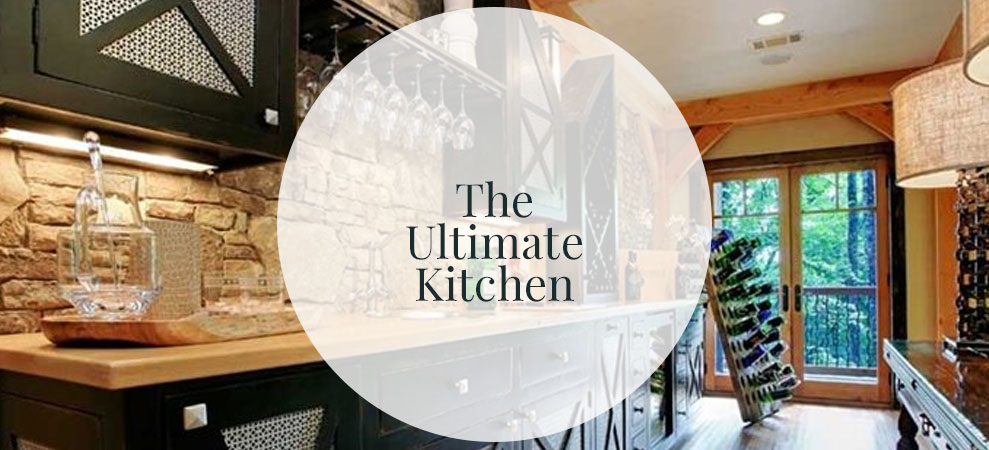
You’re a cuisine connoisseur, a master chef, a coffee fiend, a wine snob, a cheese addict, and every party you host results in too many cooks in the kitchen. In short, your kitchen is more than just a kitchen, it’s the heart of your home, and it captures your spirit. Now, you’ve dreamt of the ultimate kitchen your whole life… A kitchen with a little more elbow room. A kitchen with a gas range. A kitchen with flowing marble counters, a massive basin sink, and copper cookware hanging from a ceiling-hung pot rack. You know that design counts when it comes to crafting the ultimate kitchen. That’s why we’re taking a few moments to tackle the big questions that you ought to ask when approaching the design of your dream kitchen. Here are our questions—as provided by Winterwoods Homes, your source for architect-designed cabins. You’ll have to come up with the answers.
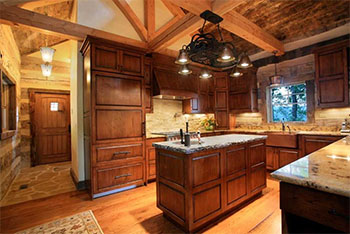 Contemporary or Classic?
Contemporary or Classic?
When it comes to style, are you a fan of the contemporary look or the classic aesthetic? If you’re a fan of contemporary design, opt for stainless steel fixtures and appliances, painted cabinets, and consider composite materials for your countertops. If you like to keep it classic, choose the traditional look of copper and gold fixtures, porcelain appliances, marble countertops, and wooden cabinetry. Can’t decide on a single concept? Don’t sweat. You can mix the warmth of classic design with the convenience and clarity of contemporary kitchen features. It’s not absurd to have that big basin porcelain sink (the one that could easily handle your biggest dish, and it’s an ideal bath for a toddler), and composite countertops (they’re half the cost, and you can get the island cut into the shape of a kidney bean). It’s a debate for the ages: Classic, contemporary, or both?
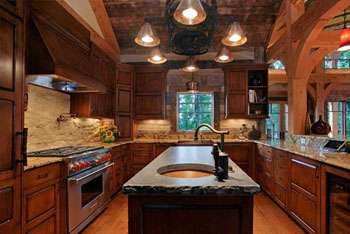 Island or Peninsula?
Island or Peninsula?
Decision time: Do you go for the kitchen island, or the peninsula? Each offers its own unique benefits.
The peninsula provides a bit of extra storage, and it makes cooking easy. You’ll have more room to spread out as you’re making the ultimate spread for guests. Leave yourself plenty of room to chop onions and peppers. Give yourself space to mix your famous chocolate chip cookies. Have room to keep the cookbook spread open to page 113: White Lightning Chicken Chili. You can keep the crockpot on low for days on end without a passerby elbowing the appliance, and you’ll have plenty of space to stow all those dishes after you’ve crafted, consumed, and cleaned.
The island, however, was built for entertaining and flow. Folks flock to your abode at the smell of crackling garlic. You need a few barstools to house those gastronomic guests. Oh, and when it’s time to pour that port wine that you saved from your ‘84 trip to Napa, you’ll have a prime space for a taste-testing. Serving tapas? There’s hasn’t been a better space than the kitchen island since that Spanish tradition sailed over the ocean blue. Plus, since there are always too many cooks in the kitchen (as we mentioned before), the island affords each chef the opportunity to leave via any route they desire.
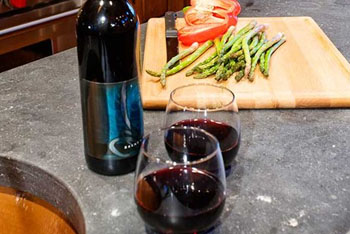 Bar or Barista Station?
Bar or Barista Station?
OK, why not both? If you’re a caffeine addict and a mixologist, your kitchen may be part bar and part restaurant. Set aside some space for the ultimate espresso machine (the one with the roaster, grinder, and steamer included), and plenty of open shelving to hold and display all of those artisanal clay mugs that you picked up in Taos. Now, don’t forget, you’ll have to leave space for the wine glass rack too. You bought that 8-piece 750 milliliter handblown glass set after all, and it’s got to go somewhere. But don’t forget the cooler for your white wines… and the rack for your reds. A 12-bottle rack ought to do… Or perhaps we should bump it up to a 36-bottle rack (You’re a collector after all.). Then, there’s the liquor cabinet, the tea cupboard, the mini-kegerator, and your two French presses (one for light roasts and one for dark). At this point, maybe you’ll need a bigger kitchen. I suppose you don’t need to have an oven.
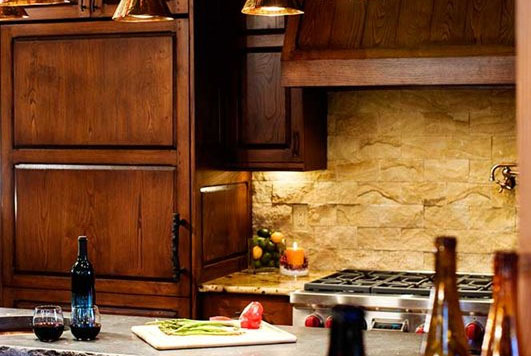 Pantries, Cupboards, and Cold Storage
Pantries, Cupboards, and Cold Storage
Storage, albeit utilitarian, is essential to look and flow of your kitchen. If you’re the type to cut the clutter, build in plenty of cabinetry to house all of your dishes. Utilize every nook and cranny. Leave no stone unturned. If you’re more transparent about your kitchen wares, you can opt for hanging racks, clear-panelled cabinets, and exposed shelving. When it’s time to design your pantry, consider how much food each family member consumes, and multiply the necessary volume accordingly. When it comes to cold storage (your fridge and freezer), make sure that you have plenty of space, make sure your appliances are easy to access, and don’t forget, you can get a separate freezer to stow away in the garage if you’re strapped for space.
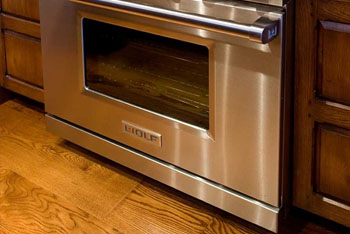 Tile or Wood Flooring?
Tile or Wood Flooring?
It’s another question for the books: Do I want tile or wood underfoot as I do the dishes? Well, once again, there’s weight on both sides. Tile is incredibly durable. So long as you don’t drop a Thanksgiving turkey platter on the floor and crack a tile, your tile could outlast the rest of your home. However, wood flooring isn’t far behind. With proper maintenance, wood flooring could last hundreds of years, although wood will take on some wear and tear along the way. If you don’t mind the rustic look of a few scuffs, scratches, and dings, wood flooring provides a warm option for your dream kitchen, and it’s usually a bit warmer (thermally) for your feet. If sanitation is a high priority, go for tile. Your favorite chemical cleaners shouldn’t harm your tile, and they’ll leave your floors so clean that you can eat off of them (But don’t.).
You believe the kitchen is the soul of your home. You demand the dream kitchen as the centerpiece of your dream home. We get it. A kitchen completes a home. And here at Winterwoods Homes, our well-rounded cabin and home designs sustain the sanctity of the kitchen. If you’re kitchen-centric, you can count on our cabin designs to settle on the perfect solution for your hunger for the perfect kitchen. Don’t forget, with Winterwoods Homes’ architectural designs, we can always personalize your home design, or, if you’d prefer, we can design you a custom home from scratch. Ready to get started? Get in touch. Or take a look at our current catalog of customizable cabin designs.

