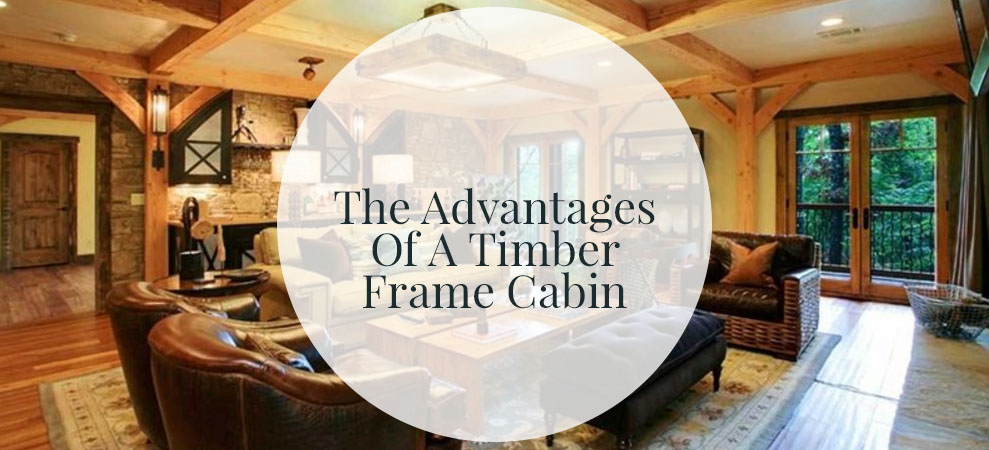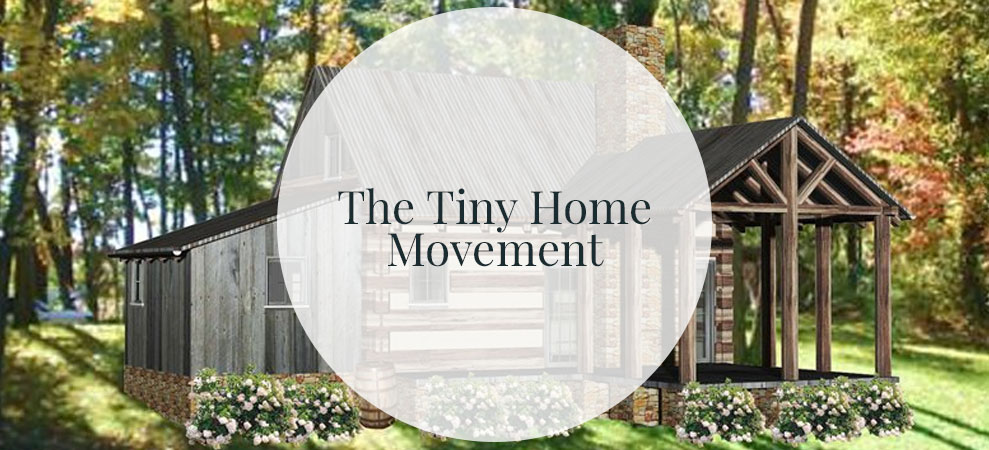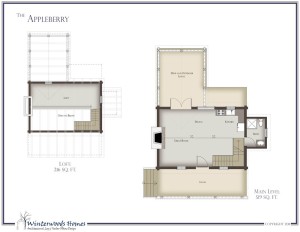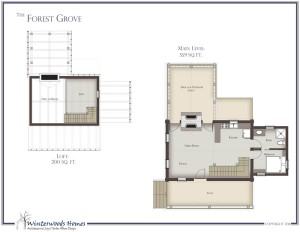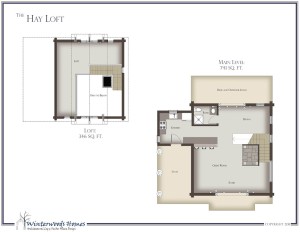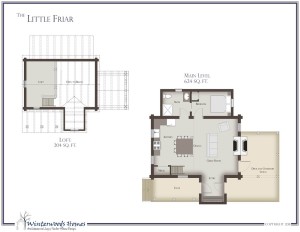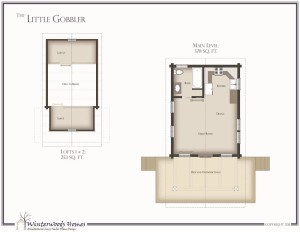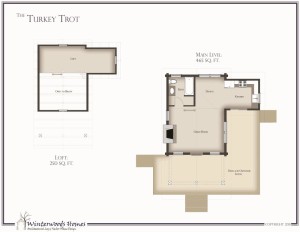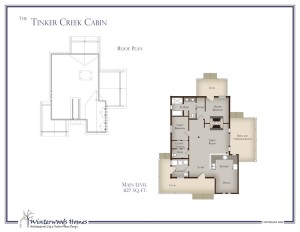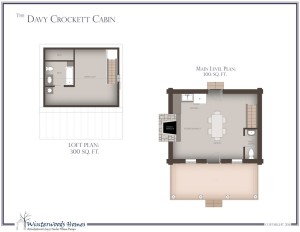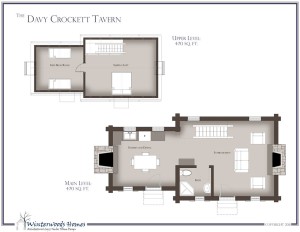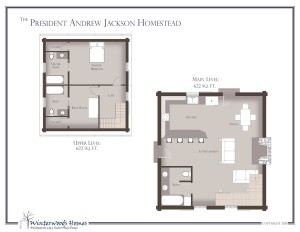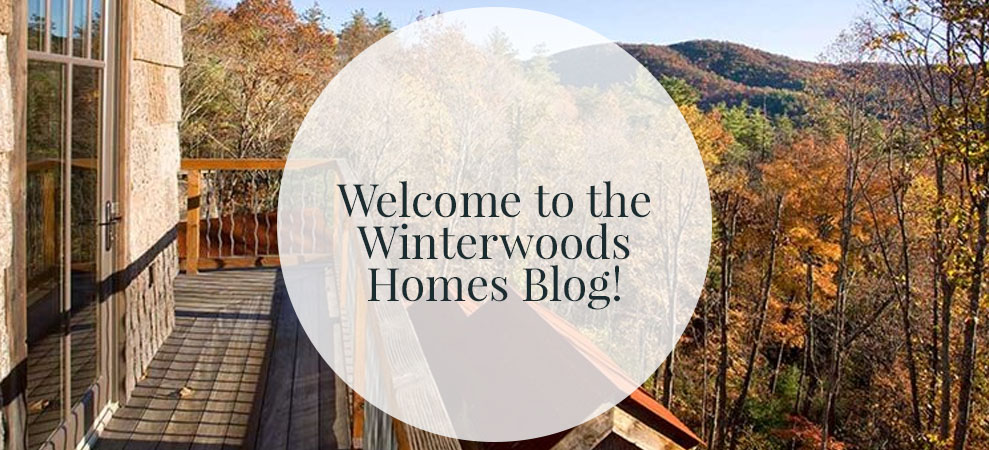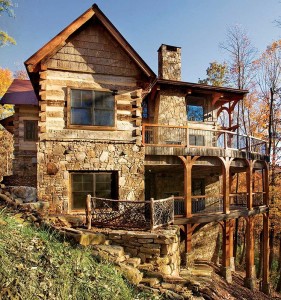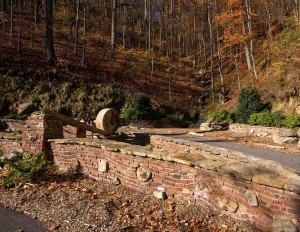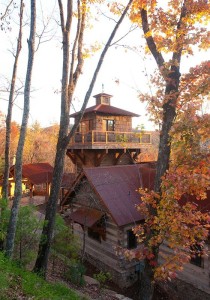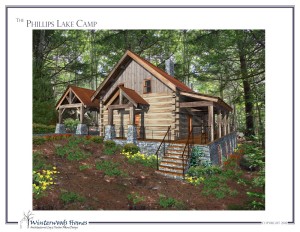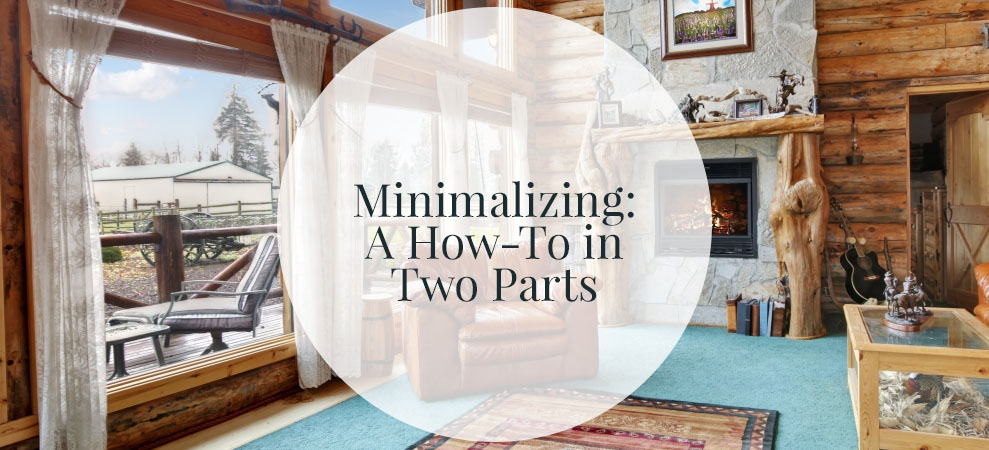
Our ready-to-buy timber frame cabin plans are designed for the outdoors. Their aesthetic reflects their surroundings. From exposed log beams to stone hearths and granite countertops, most components are natural. And though we feature some more modern timber frame cabin designs (those outfitted with modern appliances, outdoor fireplaces, and plumbing), all of our designs hearken to the past – especially our Historic Cabin Collection. Now, these older, more classic designs are notably smaller and more simplistic. Take the Davy Crockett Cabin plan, for instance. This 600 square foot home is little more than a loft, a hearth, and a handful of rooms (elegantly arranged of course). With the floorplan at 300 square feet per floor, this cabin design is simple, and delightfully minimalistic; yet it has all the amenities you need to thrive. It’s simple without sacrifice. I suppose that’s the point behind a minimalistic lifestyle. Simplifying doesn’t equate to loss. In fact, less may just be more. That’s why, for today’s article, we’re taking some time to talk about the minimalist lifestyle, and some tips to attain strip away some of the excess that has become so common in American living. We have quite a few tips, and quite a bit to talk about, so this how-to article will be chopped into two parts – be sure to stick around for part II!
Take The Year Test
There’s a test you can perform to help pare down items that you don’t really need. Now, this test works best with clothes, but it can be applicable to most of our other possessions as well. When you take a fresh look at your wardrobe, ask yourself, “When was the last time I wore this?” If the answer tips past a year, consider donating that item of clothing – you probably don’t need it. Note, there are certainly exceptions to this rule. Take those ski pants of yours, for instance – you just didn’t get time last winter to hit the slopes; you’ll surely ski next winter though… It’s alright; there’s no need to donate your ski pants.
OK, it’s time to apply the same test to items around your home. Scrutinize each possession. When was the last time you used the stair stepper (boy it has accumulated a lot of dust)? What about that waffle iron? And that fishbowl in the garage that has been empty ever since Darby escaped? It’s a simple, yet effective litmus test that’s sure to aid you in decluttering.
It’s OK to Quit… Sometimes
Next, it’s time to take a real look at the projects that you’ve started. Do you think you’ll ever finish restoring that typewriter? What about the motorcycle that you’ve torn apart and can’t get back together? Oh, and that collage of Lenin isn’t going to finish itself. If you’re going to abandon projects, you might as well commit to fully quitting. It’s time to scrap the motorbike and typewriter, you may get a few dollars for their metal. The collage of Lenin, that might just have to go altogether.
Next time you’re thinking about starting a project, consider this adage: It’s far easier to read one book, finish it, and move on to the next than to read six at the same time. Pick a few passion projects and see them through to the end! And if you find that a project falls by the wayside, don’t hesitate to quit with reckless abandon; it’s liberating.
Break the Tech Loop
Nowadays, we’re all tied to our TVs, phones, computers, and other smart devices. While that’s OK, it can be a time trap. Take away the temptation, and cut down on the devices around your home. In an era where your phone can do pretty much everything, that tiny device may be all the technology you need. Donate your tablet to a school, and cut the cable on your TV. Get outside instead. Or make more time for those passion projects in your life. Don’t just Facebook chat that friend that lives two states over – pile in the car and go for a road trip. You can use a vacation anyways. After all, you can always catch the news on the radio, including the weather for the week. Does the rest of it matter?
Value Experience, Not Property
Speaking of road trips, consider your valuation of experience versus property. Do you value time in the garden more than you value your marble collection? Wouldn’t you rather spend time cooking for friends and family than cleaning and polishing your antique furniture?
Strive to detach from material possessions, and spend more time experiencing the real world. Place value in experience and making memories, not the possessions that surround you…
Well, that’s all for today. Catch our next article for more information and tips to capture the minimalist lifestyle! And take some time to check out our cabin designs. Winterwoods Homes cabin plans are luxurious and contemporary, yet perfectly suited to the minimalist lifestyle.


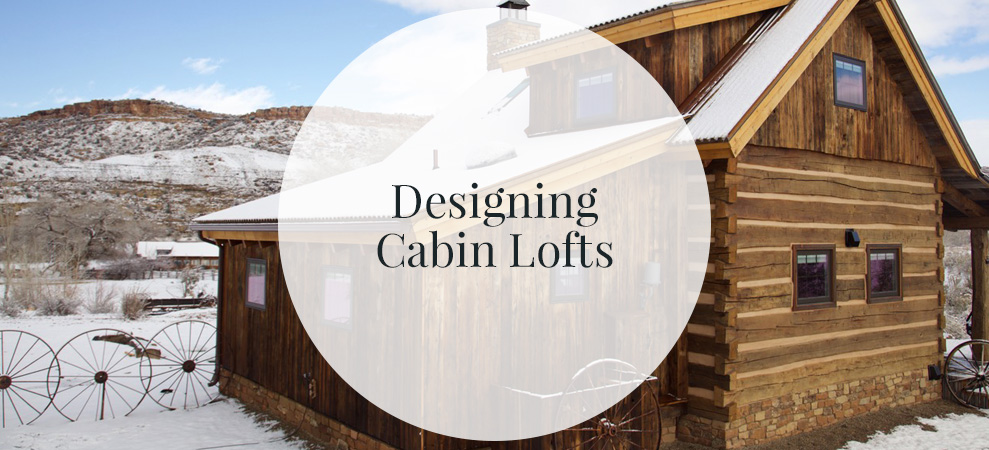
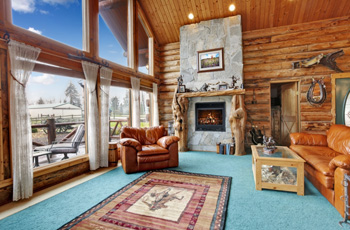 Library
Library
