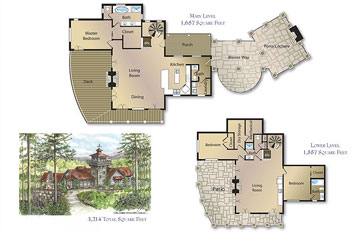Schematic Planning
Sets
- Floor Plans – include the overall dimensions of the design,
placement of interior walls, doors, windows, etc. for each level of the home. - Exterior Elevations – show the front, rear and sides
of the house in 2D
Shop our Ready-To-Buy-Plans now!

Design Development Sets
- Floor Plans – include the overall dimensions of the design, placement of interior walls, doors, windows, etc. for each level of the home.
- Exterior Elevations – show the front, rear and sides of the house in 2D
- Foundation Plans – include drawings for a full, partial or daylight basement and/or crawlspace as applicable.
- Cross Sections – show details of the house as though it were cut in slices from the roof to the foundation.
- Roof Plans – provide the layout of rafters, dormers, gables, etc.
- Interior Elevations – show the details of cabinets (kitchen, bathroom and utility room), fireplaces,etc.
- Schematic Electrical Layouts – show the suggested locations for switches, fixtures and outlets, etc.
Shop our Ready-To-Buy-Plans now!
Schematic Planning Sets
- Floor Plans – include the overall dimensions of the design,
placement of interior walls, doors, windows, etc. for each level of the home. - Exterior Elevations – show the front, rear and sides
of the house in 2D
Design Development Sets
- Floor Plans – include the overall dimensions of the design, placement of interior walls, doors, windows, etc. for each level of the home.
- Exterior Elevations – show the front, rear and sides of the house in 2D
- Foundation Plans – include drawings for a full, partial or daylight basement and/or crawlspace as applicable.
- Cross Sections – show details of the house as though it were cut in slices from the roof to the foundation.
- Roof Plans – provide the layout of rafters, dormers, gables, etc.
- Interior Elevations – show the details of cabinets (kitchen, bathroom and utility room), fireplaces,etc.
- Schematic Electrical Layouts – show the suggested locations for switches, fixtures and outlets, etc.
