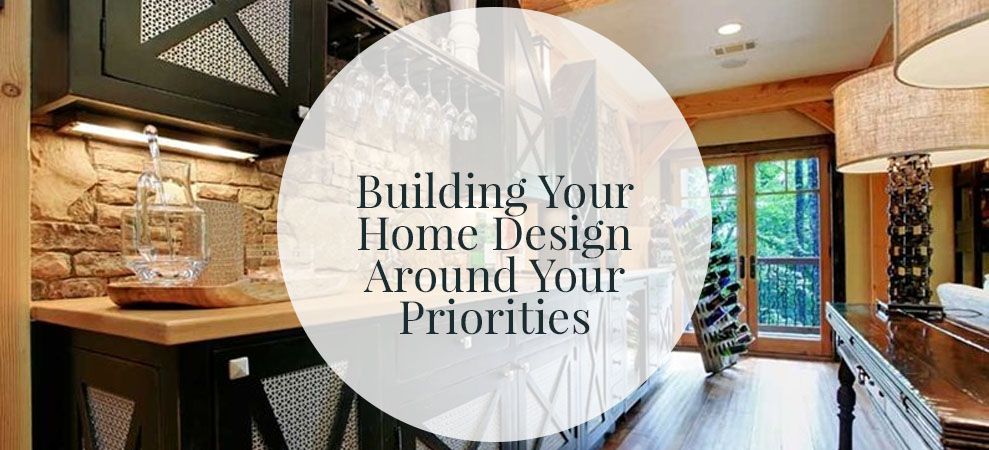
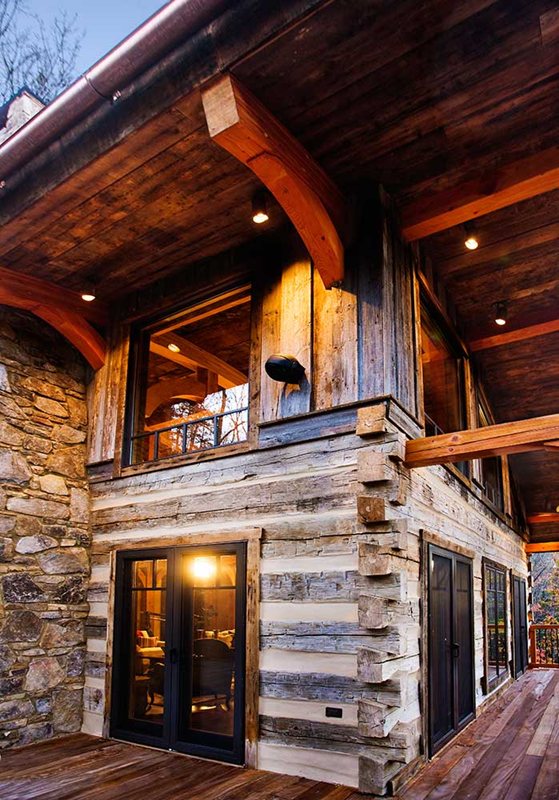 Your home is more than just a roof over your head. It provides safety and security. It is your gathering place. It is your piece of the world. It is your domain. It’s where you sleep, where you dine. It offers a patio escape from the summer sun. And it’s your hearth in winter. It should reflect your values, your character, and the landscape in which you choose to live. Your home reflects your values; so, in order to build your dream home, it may be best to prioritize your values. Here are some priorities you can put in order:
Your home is more than just a roof over your head. It provides safety and security. It is your gathering place. It is your piece of the world. It is your domain. It’s where you sleep, where you dine. It offers a patio escape from the summer sun. And it’s your hearth in winter. It should reflect your values, your character, and the landscape in which you choose to live. Your home reflects your values; so, in order to build your dream home, it may be best to prioritize your values. Here are some priorities you can put in order:
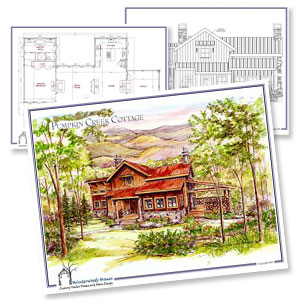 Programming
Programming
First and foremost, it’s prudent to determine the programming, or utility, of the spaces of your home. If, for instance, you’re building a home for yourself and your family, you’ll need to set aside space for bedrooms and bathrooms for all of the residents. Our Balsam Mountain collection of log cabin plans may be a great place to start. Or if you’re building a vacation home, you may dedicate more space to a living room or a wrap-around porch. Our Crooked Creek Cabin plan or our Rocky Creek Cabin plan may be suitable to your desires.
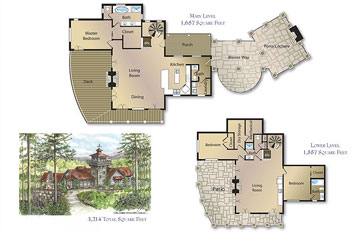 Square Footage
Square Footage
Square footage coexists closely with the programming of your home. Again, you’ll have to place some weight in deciding on the square footage of your home. If you love open, well-lit space, consider designs like our Buffalo Creek Cabin plan. If you’re looking to live the simple life, and embrace your natural surroundings as they exist, you might want a smaller floorplan; perhaps a log cabin design from our Antique Cabin collection will do.
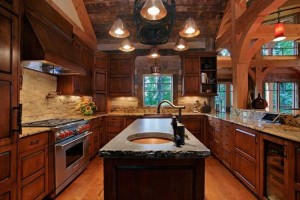 Kitchen
Kitchen
Your kitchen is your where you cook, sure, but it’s also where everyone inevitably ends up during a gathering. If you’re the kind who caters to guests often, you’ll need an expansive kitchen. Consider opting for a design that features an island like our Meadow Creek cabin design. Make your kitchen the focus of your home with granite countertops, a tiled backsplash, an eight-burner range, and a sink that’s built to fit your biggest pots and pans. Make your kitchen yours, and make it an integral part of the spirit of your home.
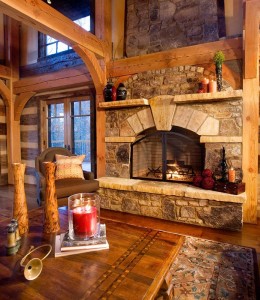 Fireplace
Fireplace
The hearth of your home may be the heart of your home. Some folks love to build their home around a fireplace. As a central fixture of the home, the fireplace draws the eye, it serves as a gathering place, and it provides warmth and character. Here at Winterwood Homes, we place value in the fireplace. That’s why all of our log cabin and home plans include a fireplace (and some plans include multiple fireplaces, including interior and exterior hearths). Winterwood Homes designs have a deep connection to nature, and the fireplace embodies mankind’s relationship with the environment.
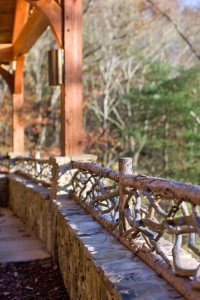 Patio/Deck
Patio/Deck
Do you spend half of the day outdoors enjoying the comfort of your patio or deck? If so, you’ll want to give your deck priority status in your home design. You can have it made in the shade with a lanai style patio like the simple patio design of The Appleberry. Or if you want a massive deck built to cater to the whole family at the next reunion, you might opt for the outdoor living porch of our Teaberry log cabin design. This design is complete with an exterior kitchen, making it the perfect place to host an open-air party.
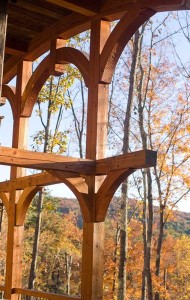 Building Material
Building Material
Contemporary, classic, or mixed? When it comes to the building materials of your home, taste is everything. You’ll have to take it upon yourself to decide what materials best suit your preference.
If you’re looking for a classic cabin look, you’ve come to the right place. Winterwood Homes specializes in log and rustic cabin designs. Take a look at our full catalog of cabin designs to get an overview of our most popular architectural styles.
Now, we’re partial to rock and timber here at Winterwood Homes, but our designs don’t stop at log cabins. We have a variety of more modern designs that feature stucco as well as stone. Check out our Mountain West collection of home plans if your tastes turn towards more modern designs. If you’re opting for a more modern design, you can integrate modern fixtures. Think stainless steel appliances, tiling, and sleek lighting implements.
You can also mix and match your architectural themes, melding contemporary and classic into a seamless, full-character home. Combine rough hewn logs with cut stone, ironwork railing, and copper fixtures. Or opt for a cobblestone hearth, wooden lap siding, and a grand chandelier in the living room. When working with both contemporary and classic building materials, the options become endless.
These certainly aren’t all of the priorities that you’ll need to weigh to find the perfect layout for your home, but it may help to consider them when addressing architectural design. Consider the programming, the square footage, the kitchen, deck, and fireplace features of your home, and assess how much value you place in each of these categories. Listing your priorities can help you in deciding on the ideal design for your next abode.
