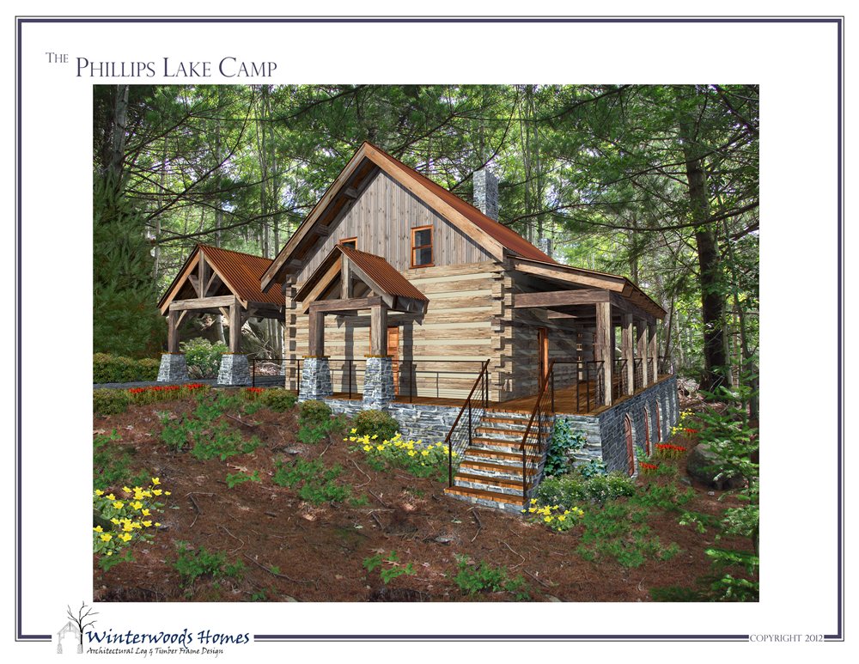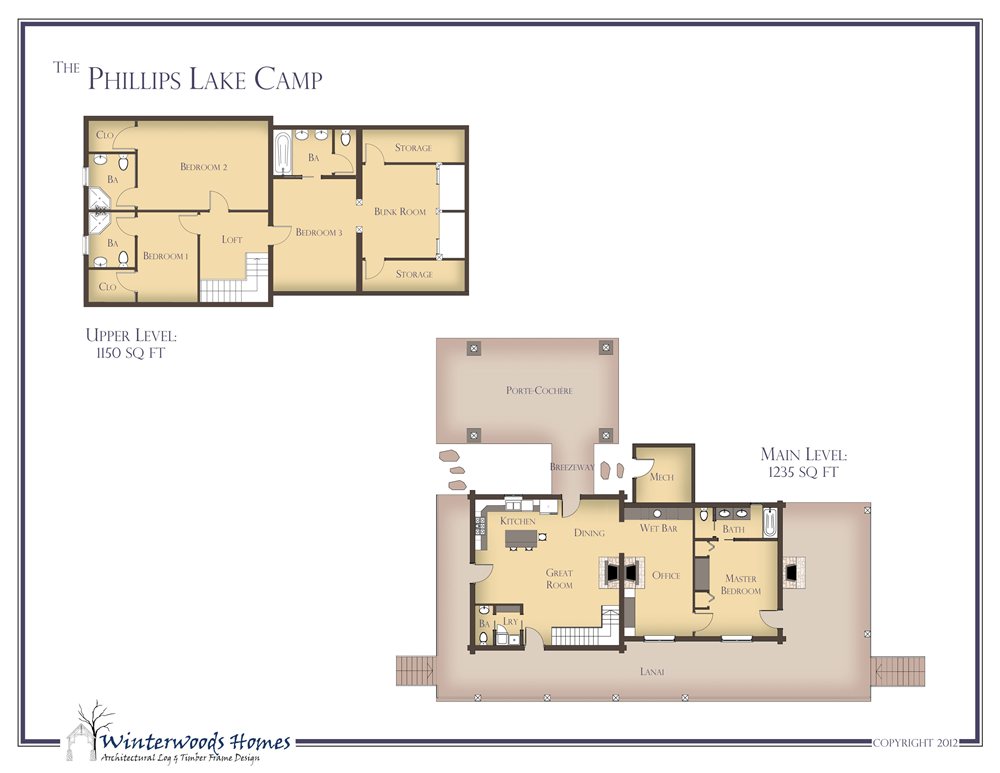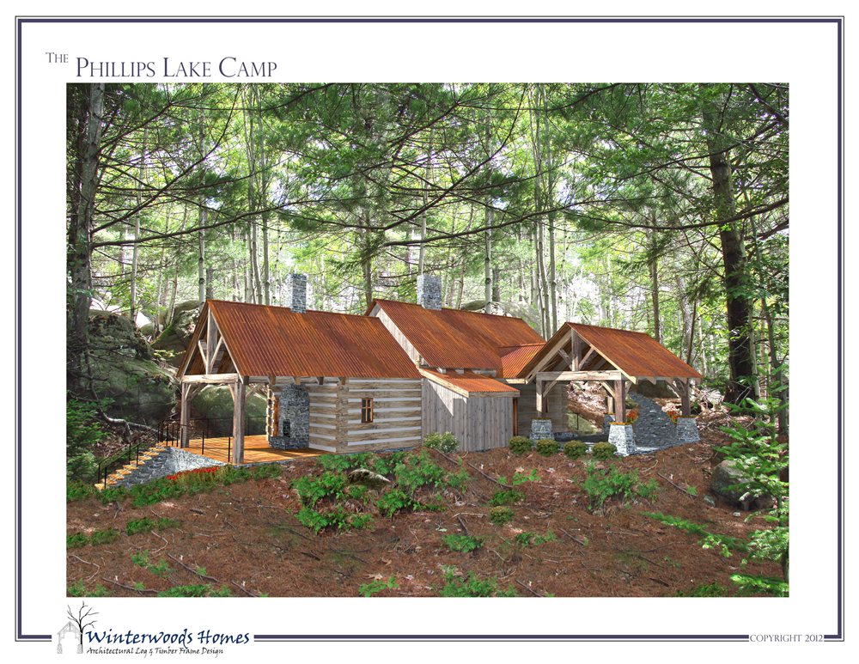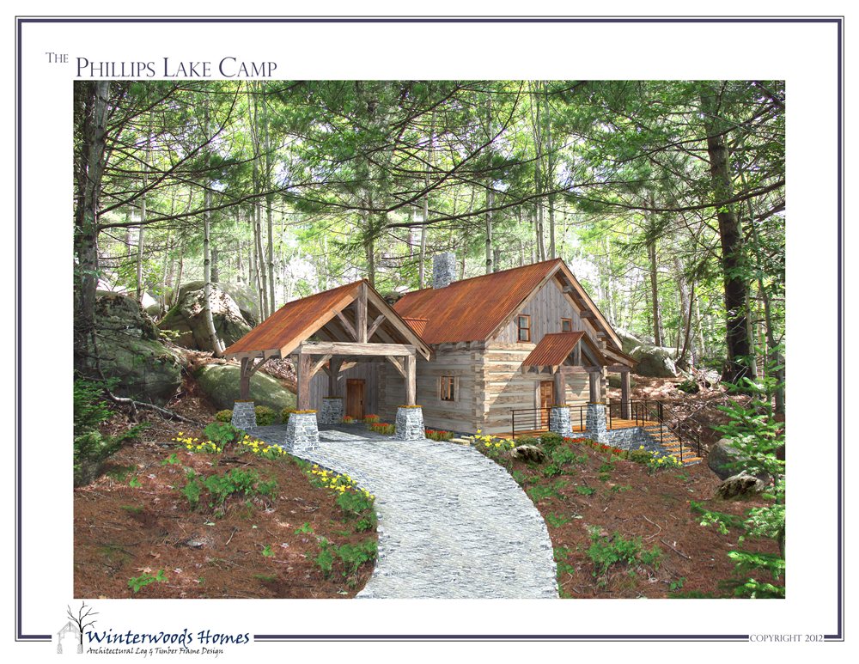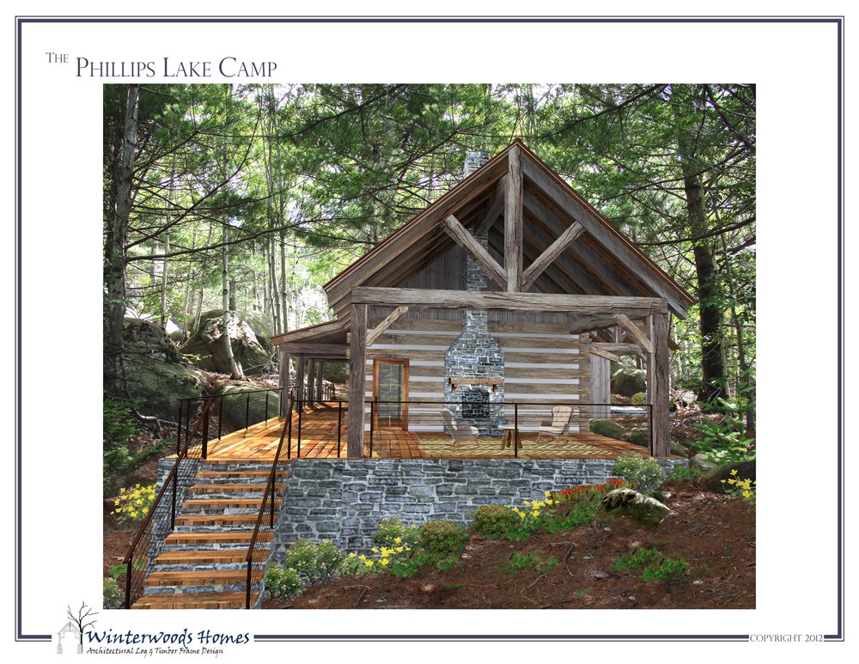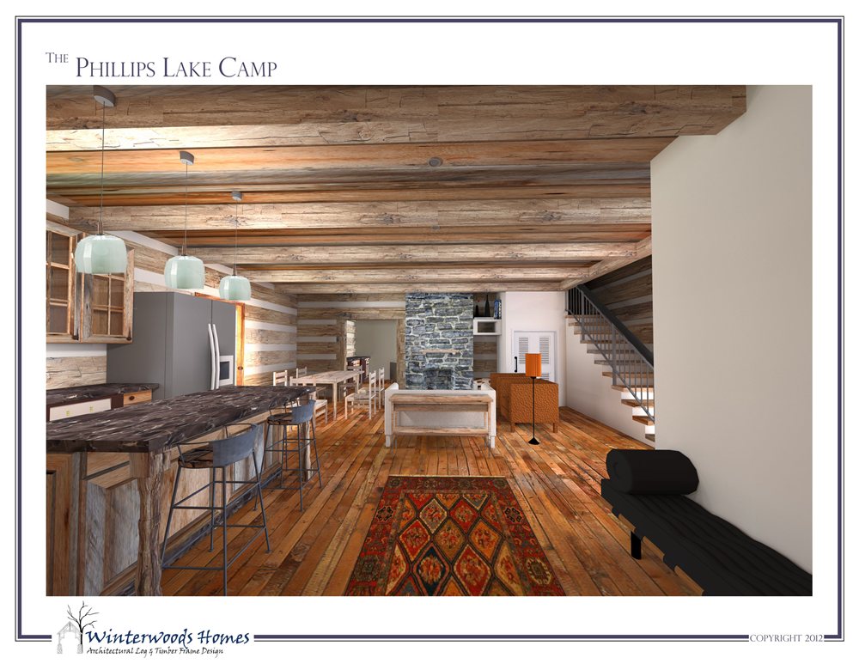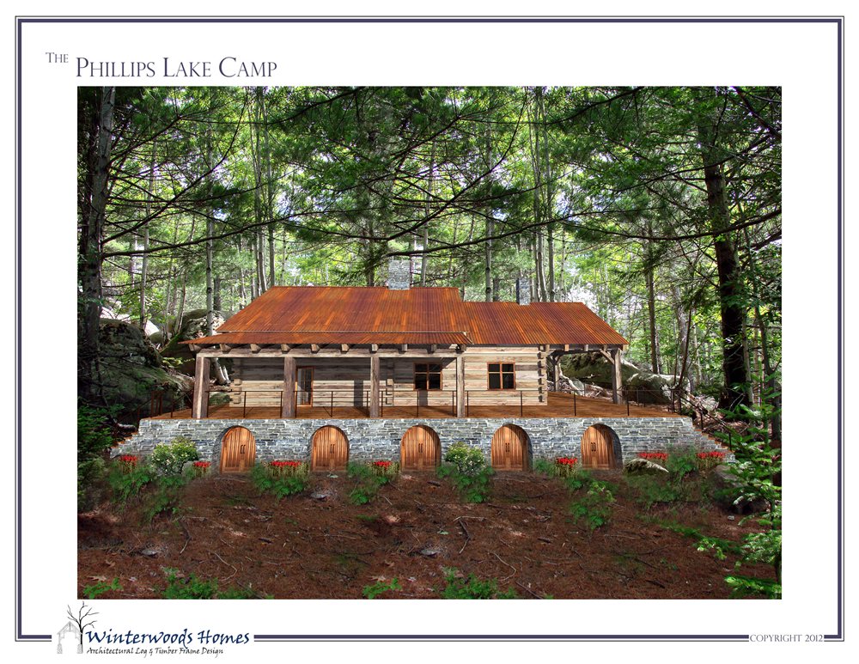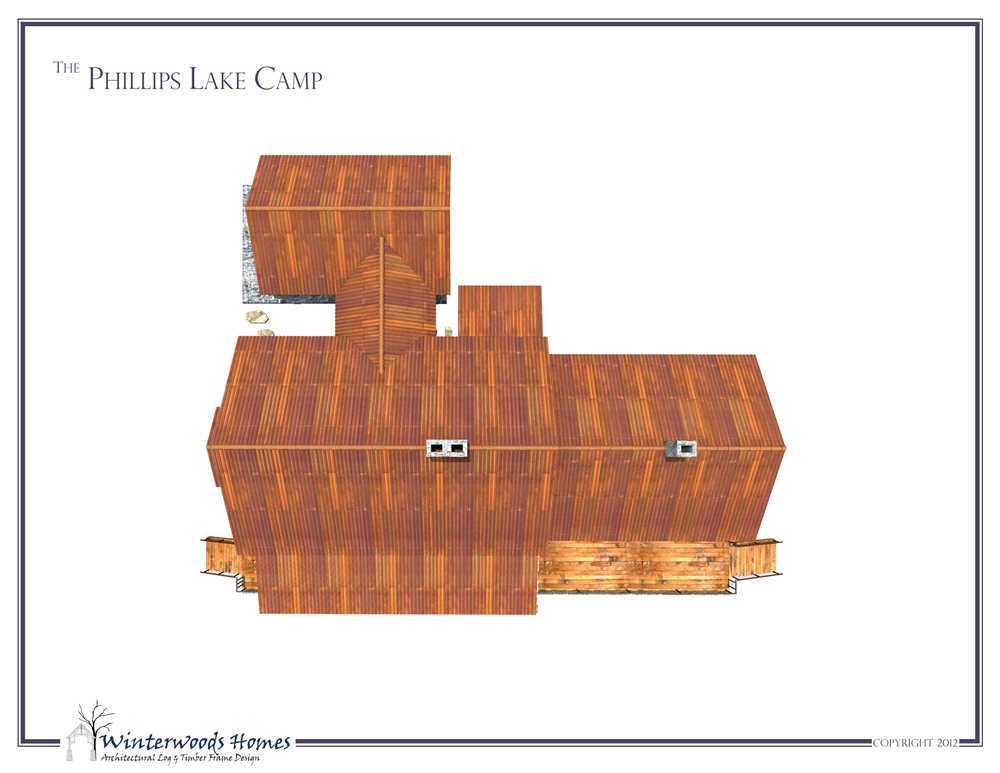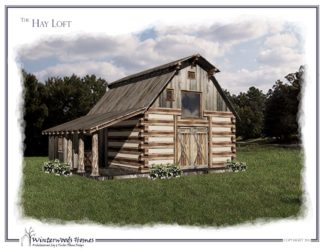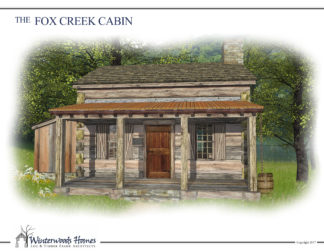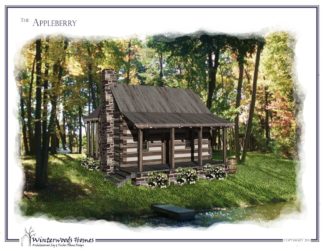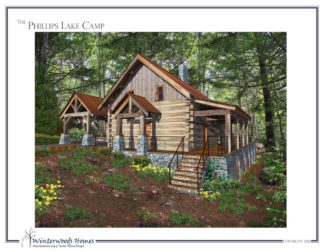The Phillips Lake Camp
$795.00 – $3,695.00Price range: $795.00 through $3,695.00
The Antique Cabin Collection, originally designed at the request of our neighbors at Antique Cabins and Barns located in West Virginia. Now doing business as Barnwood Living, they have chosen our design team and many of these antique log cabin floor plans for use in the Barnwood Builders television show on the DIY network. The Antique Cabin Collection is inspired by the historic log cabins of our ancestors. These designs bring new life into log cabins that were constructed from their natural surroundings. The Phillips Lake Camp is the quintessential getaway cabin designed to house friends and family for all occasions.
Schematic Planning Sets are available for download immediately after purchase.
Design Development Sets are a custom product, and as such may take up to 30 days for production and delivery.
Want to customize this plan with a Virtual Design session?
Click here for more information!
Description
The Phillips Lake Camp is the quintessential getaway cabin designed to house friends and family for all occasions. Nestled in the woods surrounding Phillips Lake in Maine, The Phillips Lake Camp provides a home base for outdoor adventure during the warmer months. Equipped with several natural stone fireplaces, the Phillips Lake Camp becomes a cozy refuge for outdoor enthusiasts throughout the bitter winter months.
Features:
- Natural stone walls and lavish stone fireplaces inside and out
- A comfortable interior with open living and entertainment space
- All rooms flow into ample deck space highlighted by signature antique log and timber accents
- Cozy gourmet kitchen with island opening to great room and large stone fireplace
- Office space with great view and natural light, as well as wet bar and lavish stone fireplace
- 5 bedrooms
- 4 full baths 1 half bathStyle: Log/Timber Frame
Bedrooms: 5
Full Baths: 4
Square Footage: 2385
Half Baths: 1
Want to customize this plan with a Virtual Design session?
Click here for more information!
Disclaimer
The purchaser should contact the local building authorities to ensure that the home plans comply with all applicable building codes and are suitable for a particular site,
including any subdivision restrictions, before actual construction begins. Because we have no control over local building ordinances, the selection of your builder, or other
professionals, we cannot be responsible for the advice or assistance you receive from them or for the methods they use. The purchase of a set of home plans in no way transfers
any copyright or other ownership interest in it to the buyer except for a limited license to use that set of home plans for the construction of one dwelling. The purchase of
additional sets of that home plan at a reduced price from the original set or as part of a multiple set package does not convey to the buyer a license to construct more than
one dwelling.

