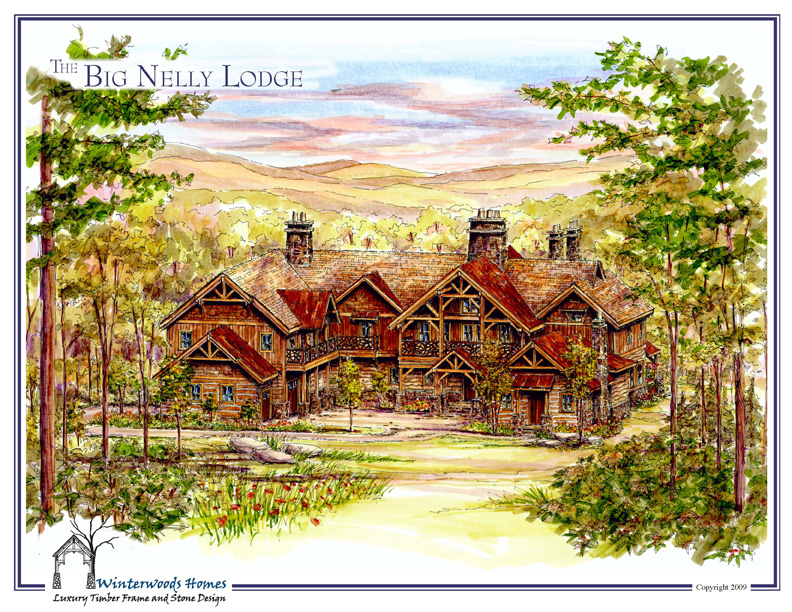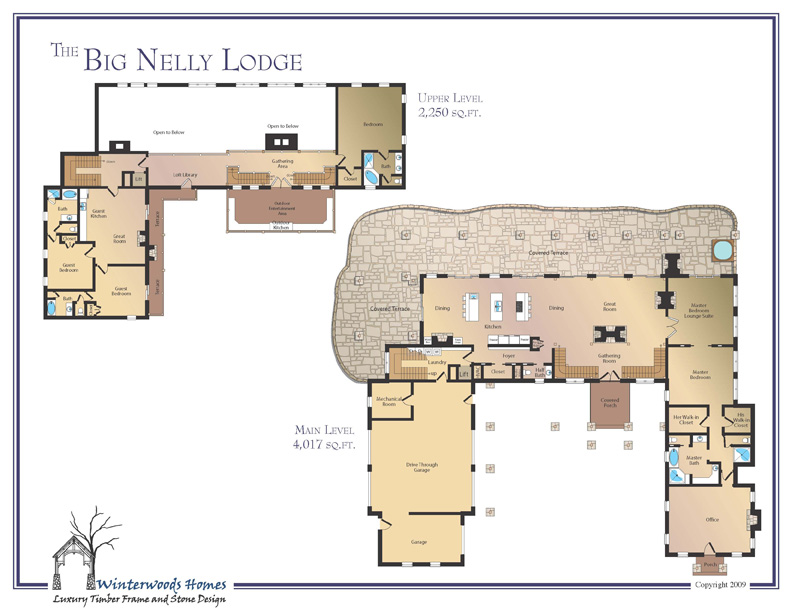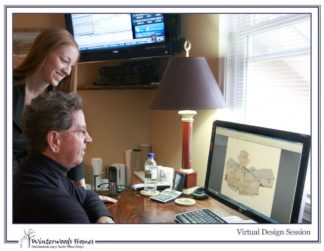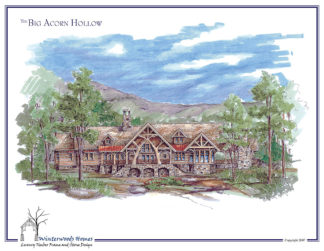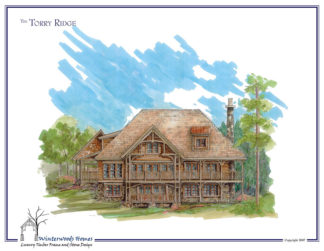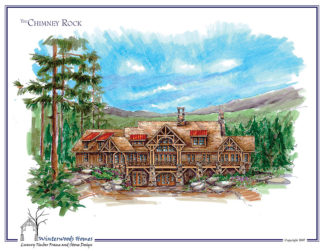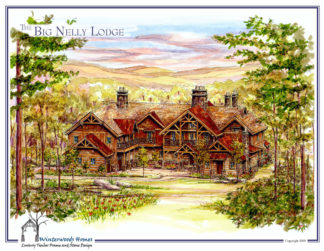Description
The Big Nelly Lodge design by Winterwoods Homes is the latest and the largest antique log and timber frame luxury home. This home features soaring timber frame bents inside and out, antique log and reclaimed siding, all greeting even the largest of family and friends for every entertainment opportunity.
This spacious main level living design will take your breath away with:
- timber and stone entrance way
- soaring dual staircases
- four sided open massive signature stone fireplace in the great room
- multi-chef luxury gourmet kitchen with professional appliances
- a keeping room area with fireplace and wood burning oven opening onto a timber arbor over a stone terrace
- grand great room, dining, and entertainment area perfect for that baby grand piano next to a private fireplace
- master bedroom lounge suite for private repose in luxury with stone fireplace, and just steps away from the outdoor spa
- master bedroom with his and hers dressing areas, and baths, connecting to the antique log office with stone fireplace
- the upper level of the home features a loft library, outdoor entertainment and kitchen, and three private guest quarters
- three car carriage house for all of your vehicles
Interior fixtures and finishes designed by award winning Slifer Designs located in the breathtaking Vail Valley of Colorado.
Style: Log/Timber Frame
Bedrooms: 4
Full Baths: 4
Square Footage: 6267
Half Baths: 1
Want to customize this plan with a Virtual Design session?

