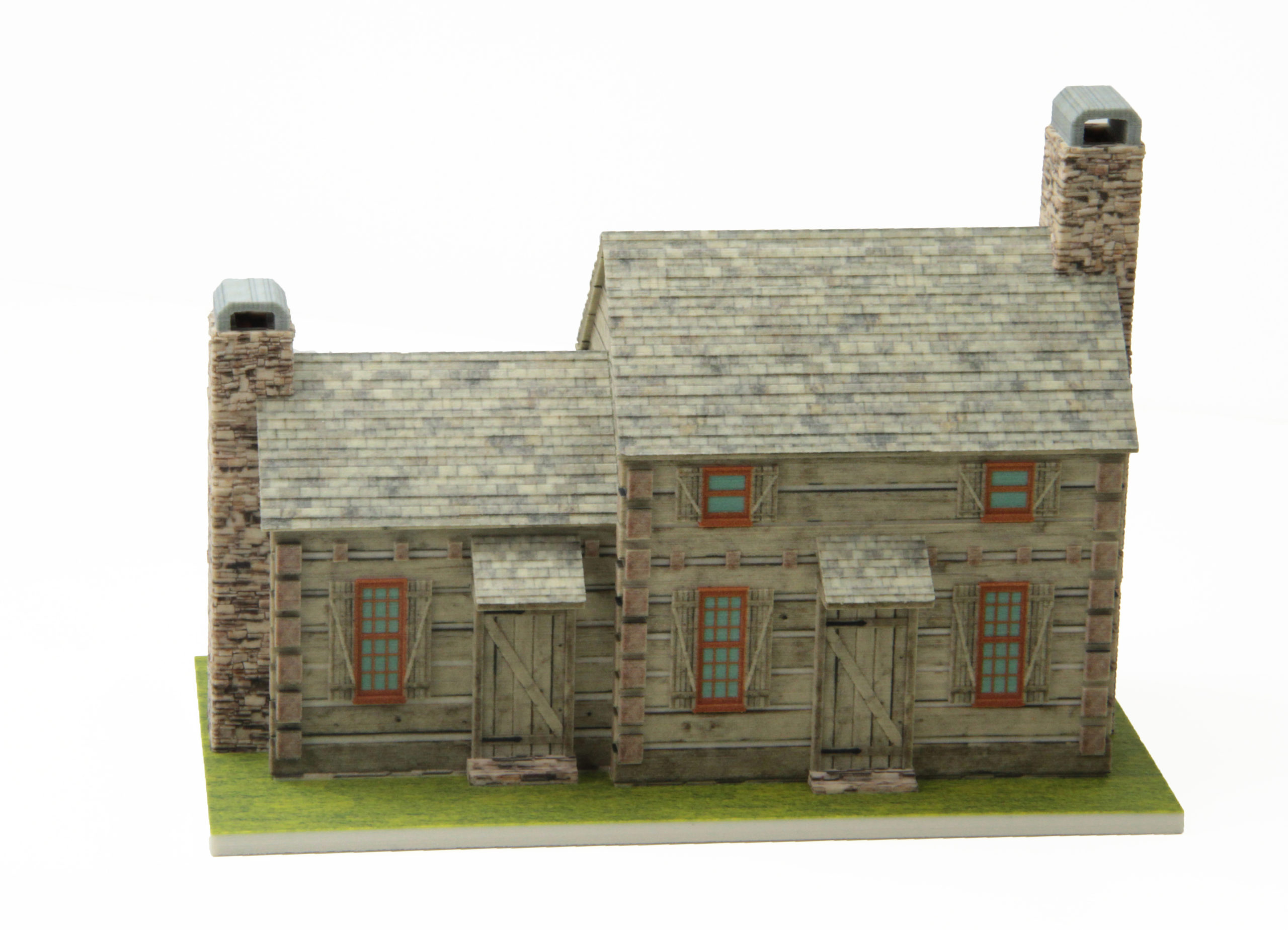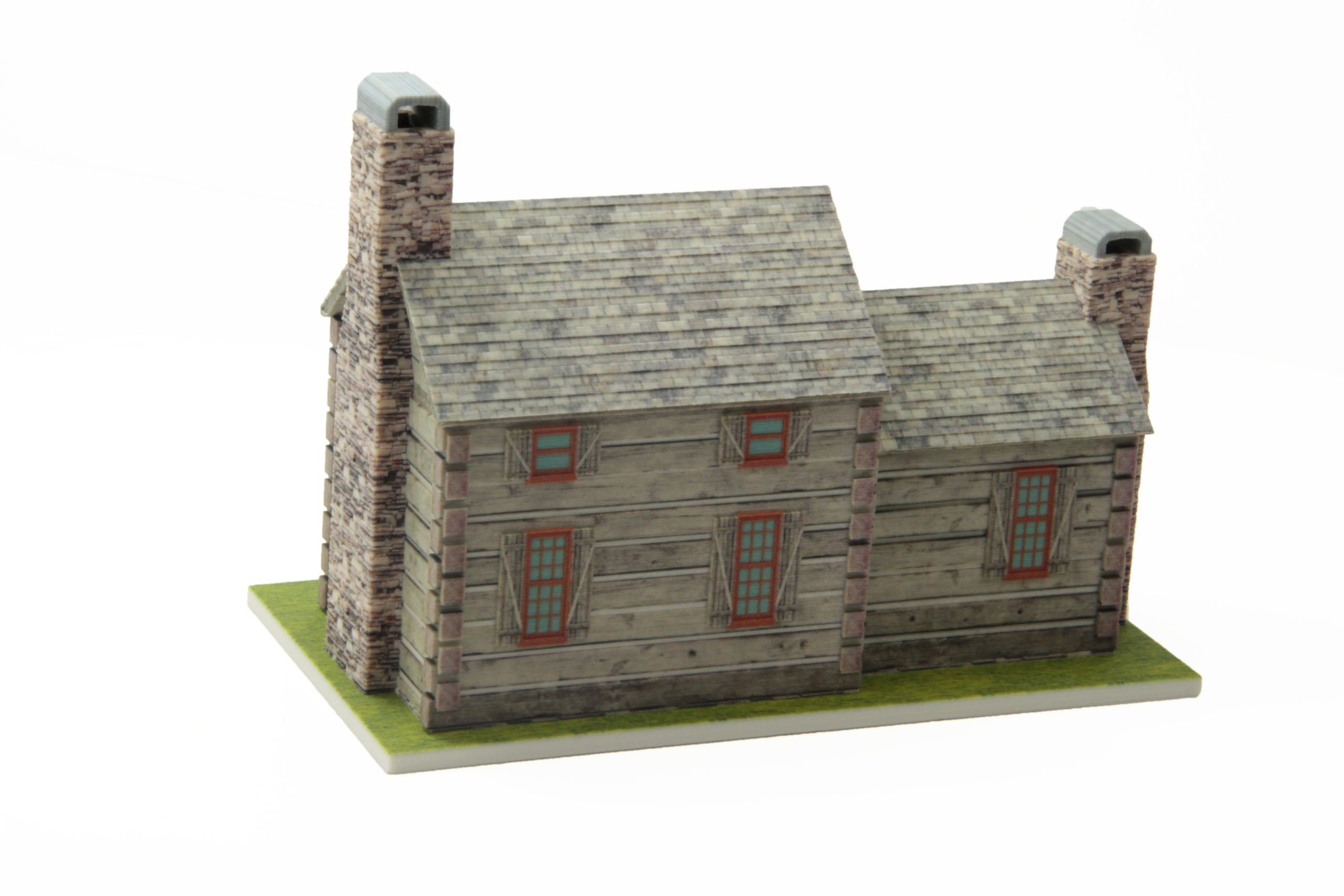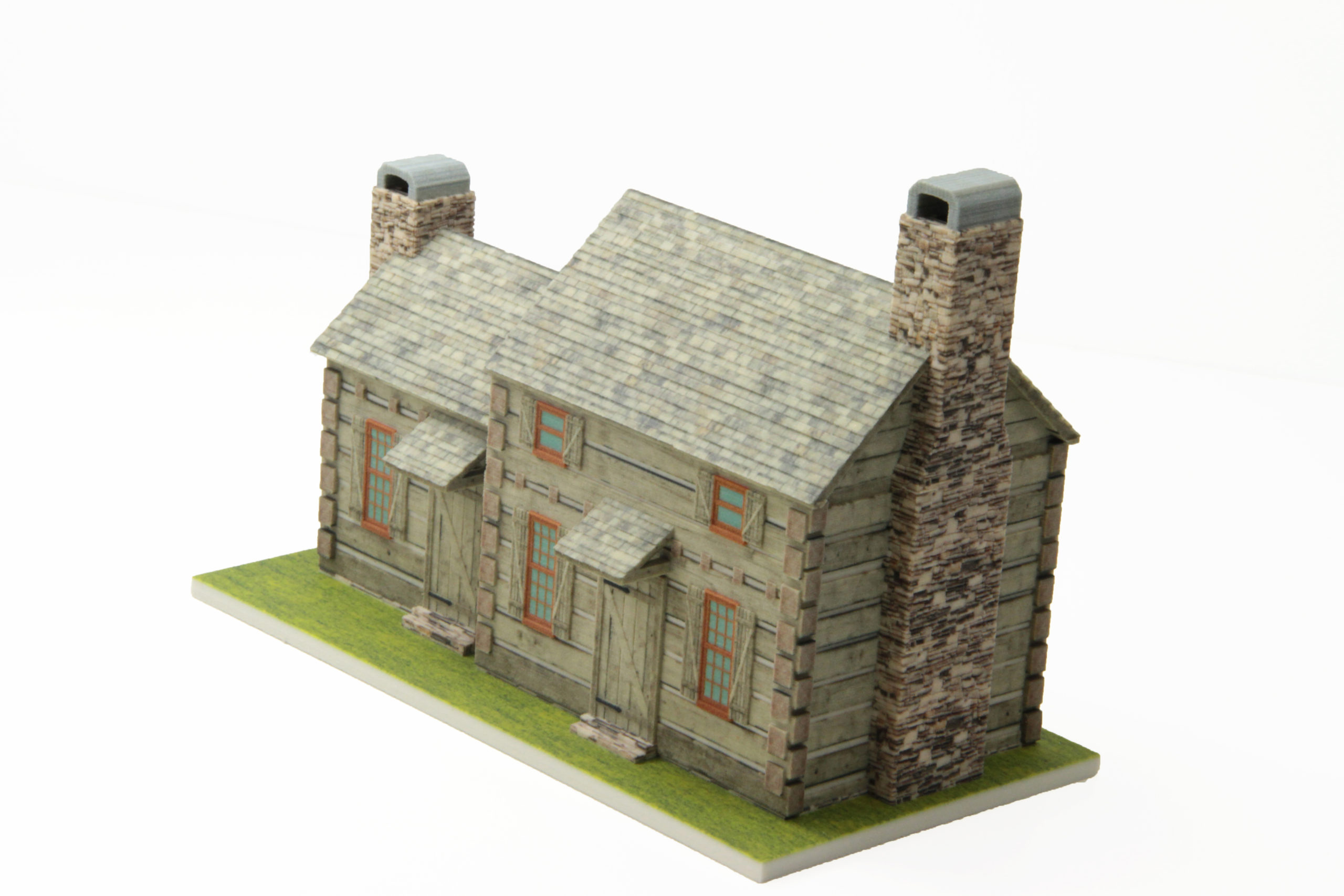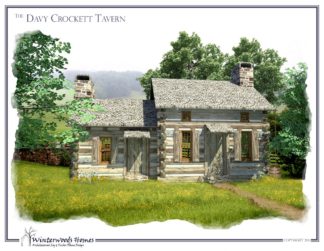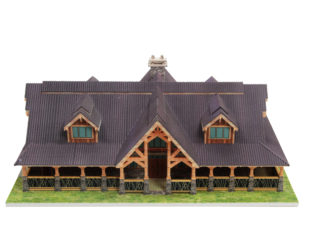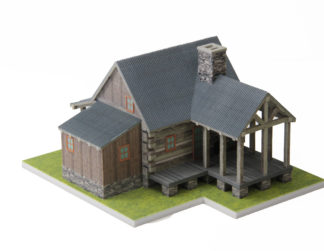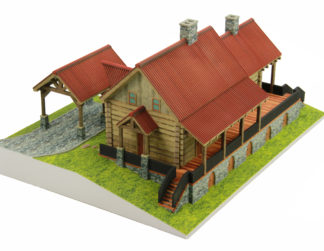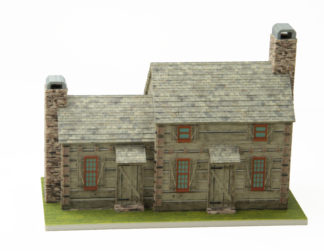Description
Inspired by american heritage, our Historic Log Cabin designs replicate of the homes of some of America’s most influential leaders. Davy Crockett’s birthplace and the Crockett family tavern will let you experience a part of the 19th century American hero’s life like never before. Each historic cabin floor plan is based entirely off of historical photographs, recreations and research on the era. These log cabins offer carefree simplicity with the modern comforts.
This historic cabin floor plan surrounds you with:
- gourmet equipped kitchen with fire place
- dining area
- entertainment area with second fireplace
- sleeping loft
- kids bunk room
Actual Scale: 4.1″ x 8″ x 5.6″
Disclaimer
The purchaser should contact the local building authorities to ensure that the home plans comply with all applicable building codes and are suitable for a particular site,
including any subdivision restrictions, before actual construction begins. Because we have no control over local building ordinances, the selection of your builder, or other
professionals, we cannot be responsible for the advice or assistance you receive from them or for the methods they use. The purchase of a set of home plans in no way transfers
any copyright or other ownership interest in it to the buyer except for a limited license to use that set of home plans for the construction of one dwelling. The purchase of
additional sets of that home plan at a reduced price from the original set or as part of a multiple set package does not convey to the buyer a license to construct more than
one dwelling.

