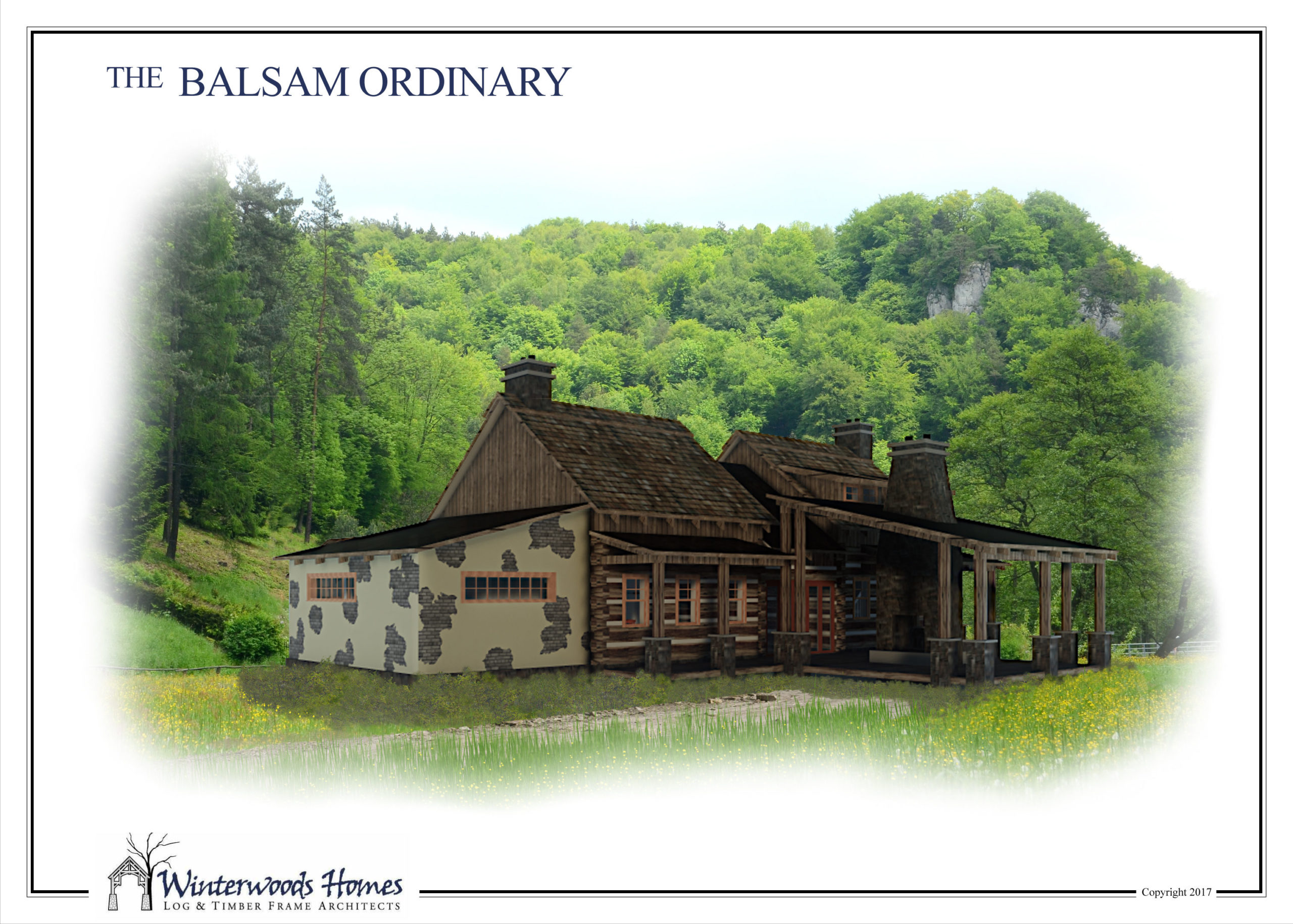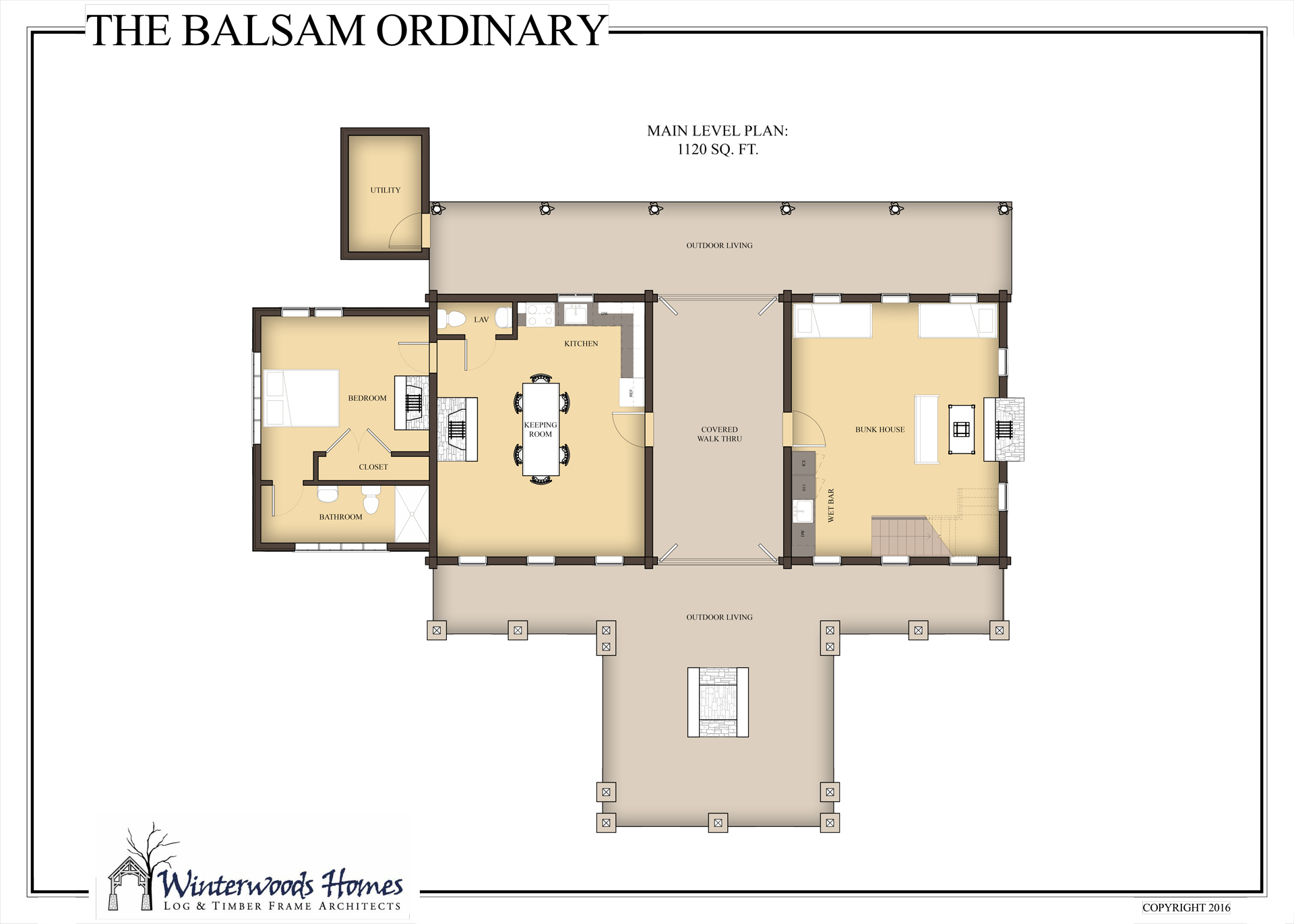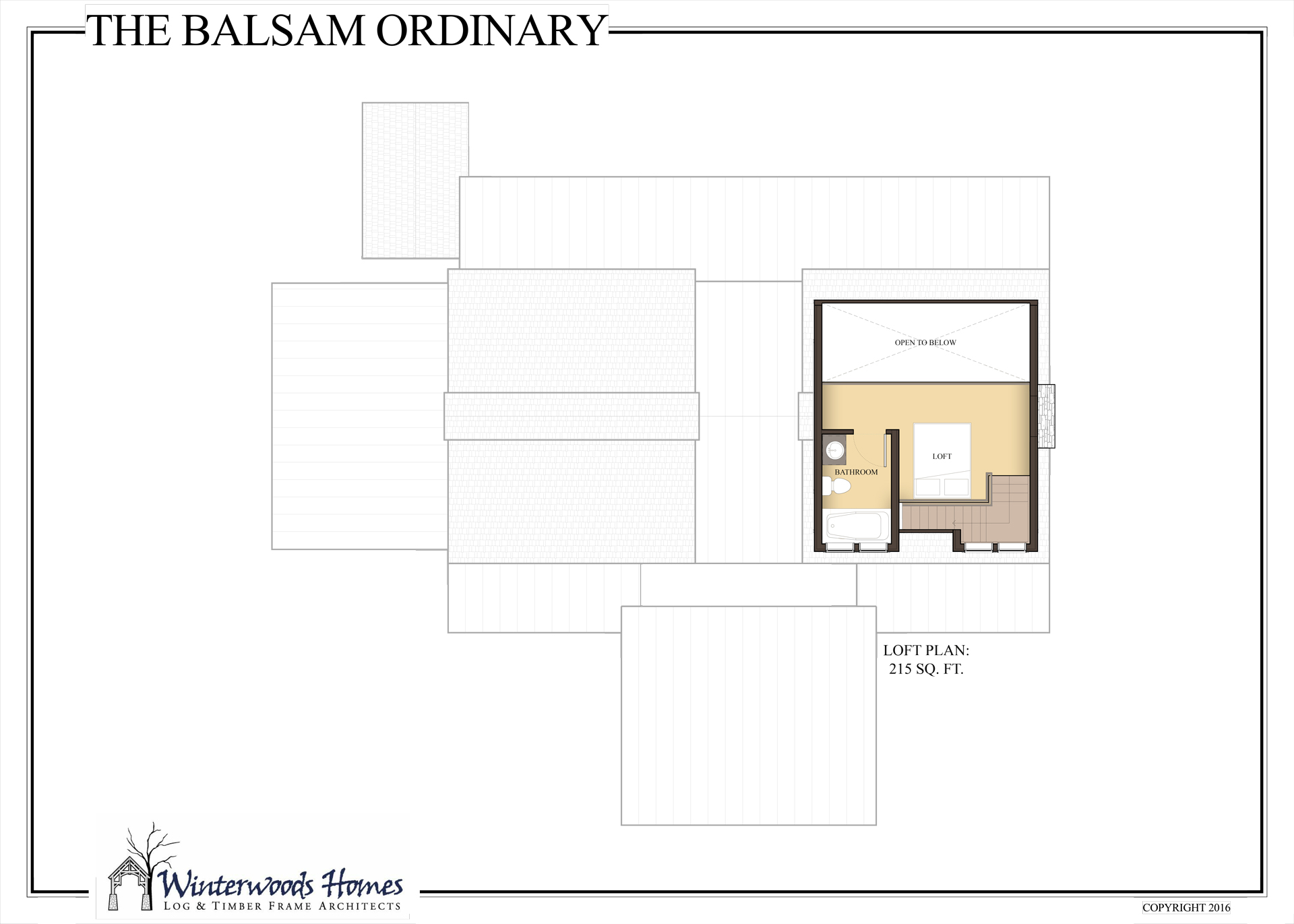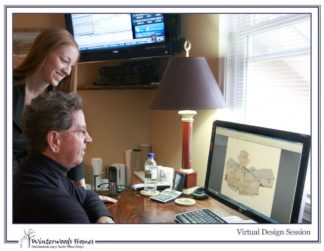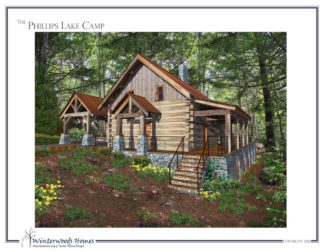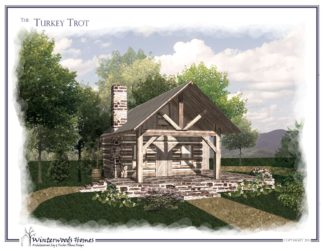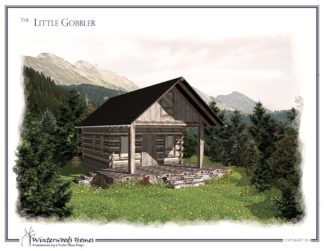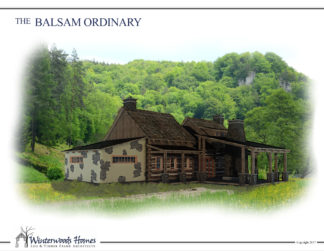Description
Antique cabin design, The Balsam Ordinary, hearkens back to the original taverns and eating houses of the Western Territory of the 1800’s. Now, a twenty first century replica, the floor plan boasts a “dog trot” layout, where one side provides your family, and weary traveling guests, with an open kitchen and keeping room, and attached quarters for the owner. While the other side provides an open bunkhouse, “ordinary lodging” experience, with open loft and bath. The “livery”, now an outdoor entertainment area, will allow for great repose after a hard day afield, or in the woods with family and hounds.
The Balsam Ordinary log cabin is constructed from reclaimed logs and timber providing for a beautiful retreat.
Style: Antique Log
Bedrooms: 3
Full Baths: 2
Square Footage: 1335
Half Baths: 1
Want to customize this plan with a Virtual Design session?
Click here for more information!
Disclaimer
The purchaser should contact the local building authorities to ensure that the home plans comply with all applicable building codes and are suitable for a particular site,
including any subdivision restrictions, before actual construction begins. Because we have no control over local building ordinances, the selection of your builder, or other
professionals, we cannot be responsible for the advice or assistance you receive from them or for the methods they use. The purchase of a set of home plans in no way transfers
any copyright or other ownership interest in it to the buyer except for a limited license to use that set of home plans for the construction of one dwelling. The purchase of
additional sets of that home plan at a reduced price from the original set or as part of a multiple set package does not convey to the buyer a license to construct more than
one dwelling.

