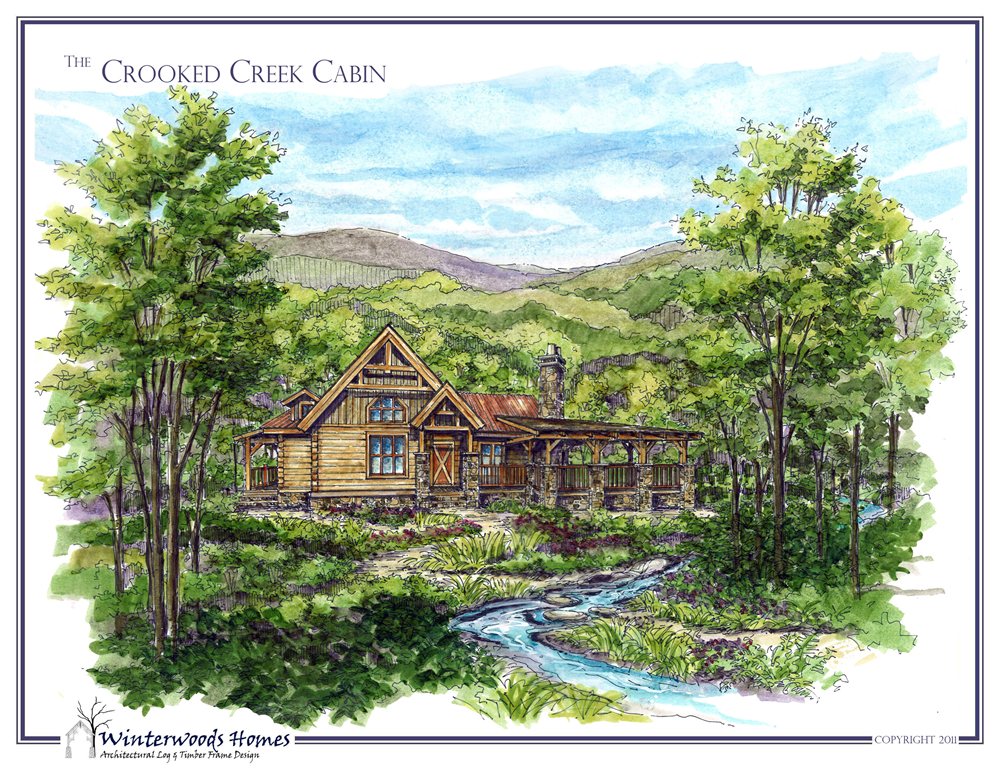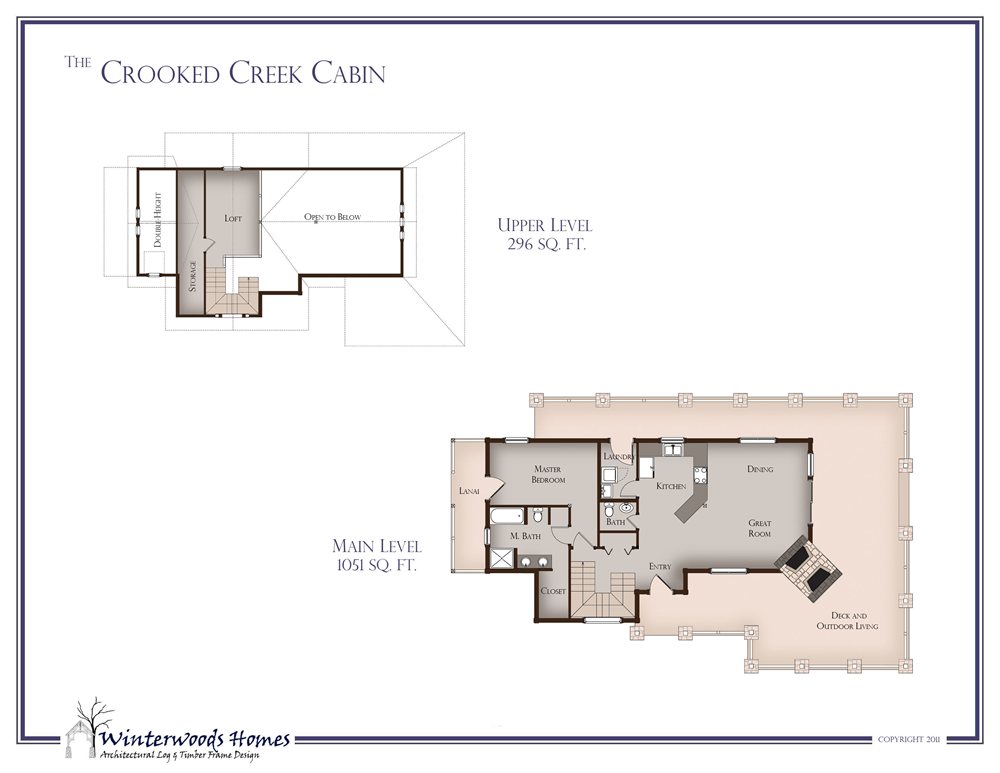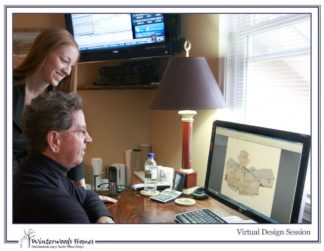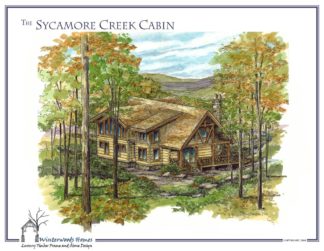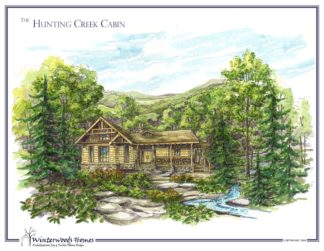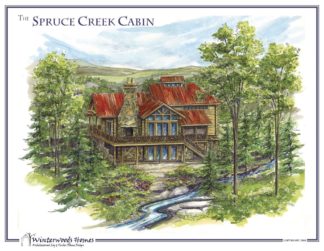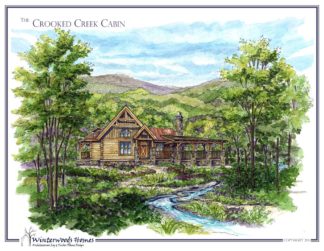Description
The Crooked Creek Cabin is one of our classic log home designs, created for the log cabin lover in all of us. Just imagine yourself relaxing outdoors next to the double-sided natural stone fireplace and a roaring fire. The covered outdoor living spaces on this log home design will provide you, your family, and friends, with hours of fun and many special memories.
This main level living log home design embraces you with:
- hand-hewn antique log walls & natural stone features
- gourmet kitchen
- a spacious open living room with adjacent dining room
- massive natural stone fireplace
- master bedroom with spa-like bathroom and lanai
- additional sleeping loft
- all flowing onto the impressive covered outdoor living space with stone fireplace
Style: Classic Log
Bedrooms: 1
Full Baths: 1
Square Footage: 1347
Half Baths: 1
Want to customize this plan with a Virtual Design session?
Click here for more information!
Disclaimer
The purchaser should contact the local building authorities to ensure that the home plans comply with all applicable building codes and are suitable for a particular site,
including any subdivision restrictions, before actual construction begins. Because we have no control over local building ordinances, the selection of your builder, or other
professionals, we cannot be responsible for the advice or assistance you receive from them or for the methods they use. The purchase of a set of home plans in no way transfers
any copyright or other ownership interest in it to the buyer except for a limited license to use that set of home plans for the construction of one dwelling. The purchase of
additional sets of that home plan at a reduced price from the original set or as part of a multiple set package does not convey to the buyer a license to construct more than
one dwelling.

