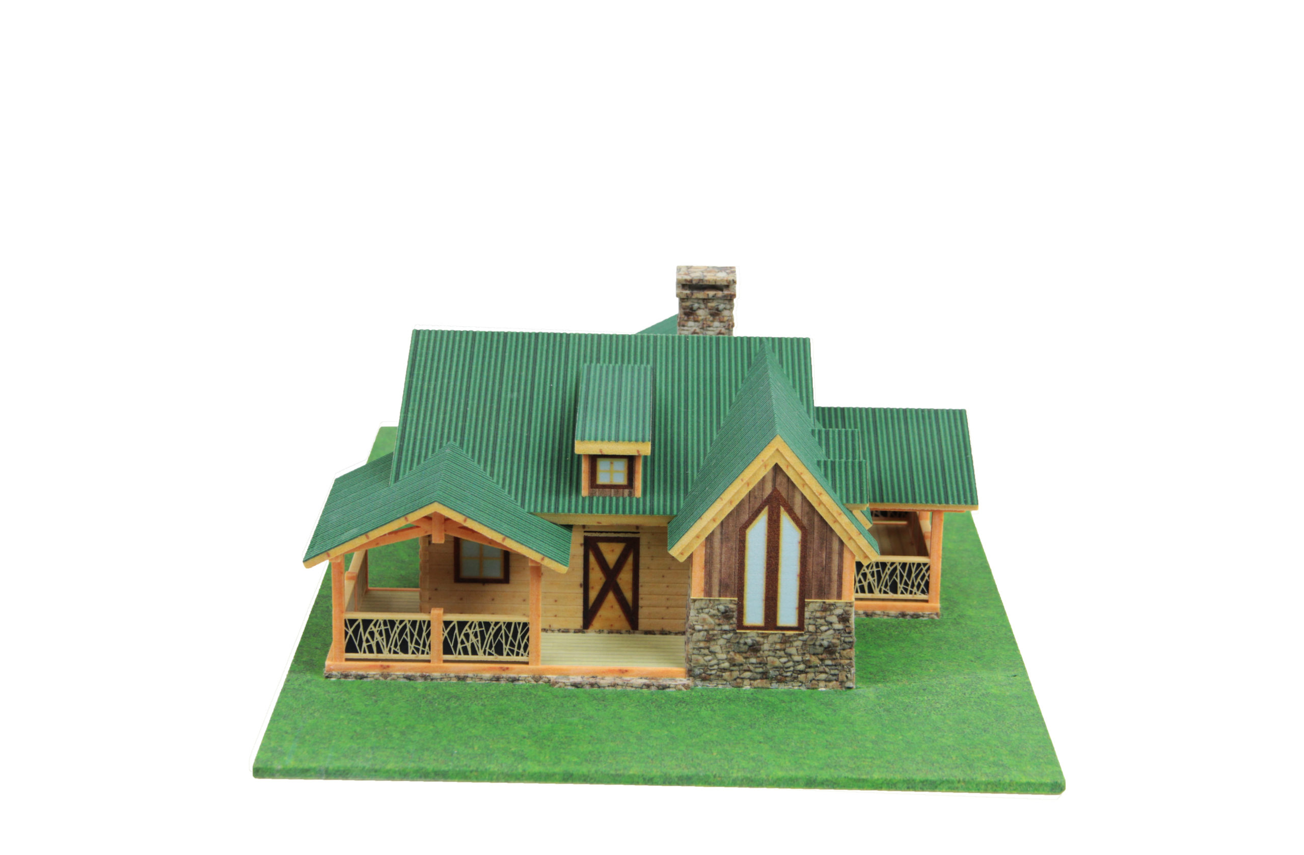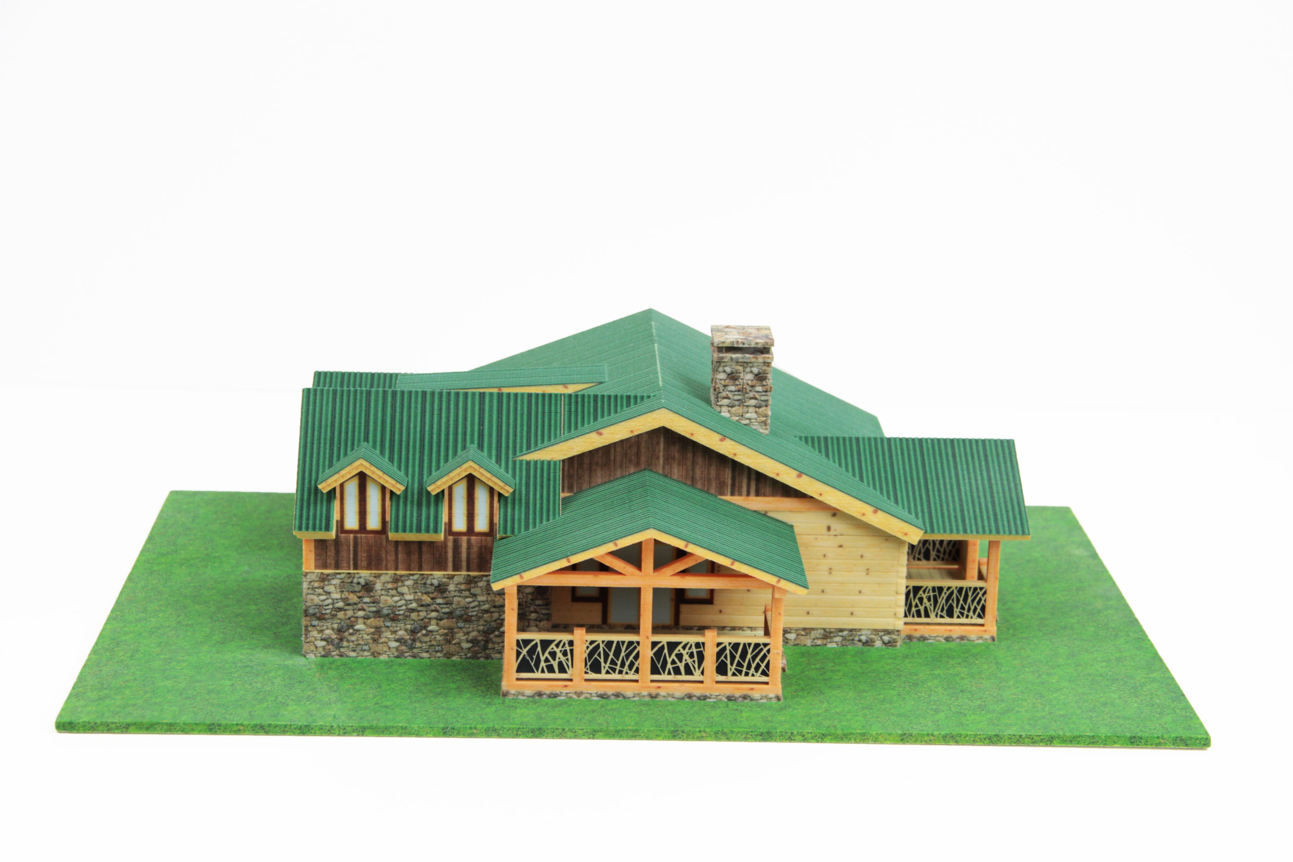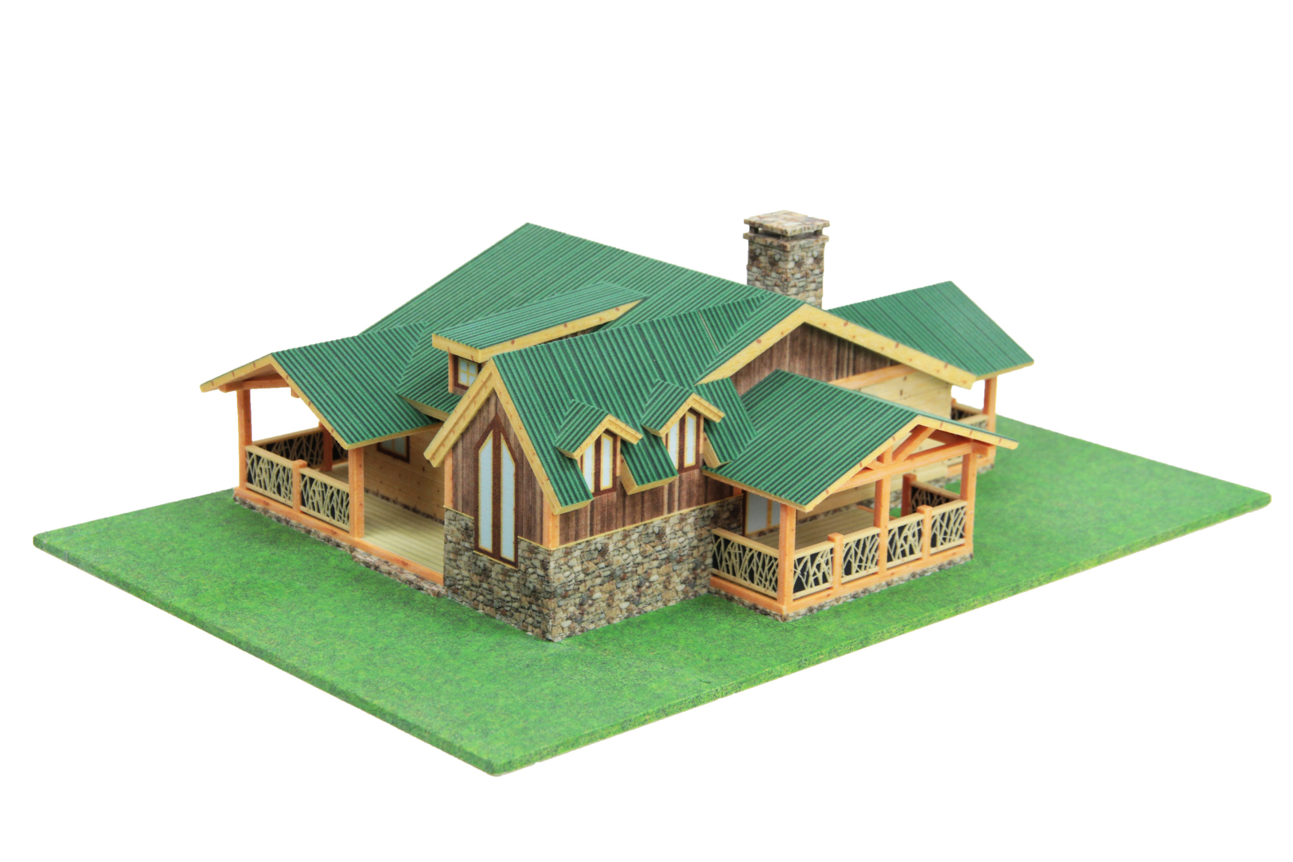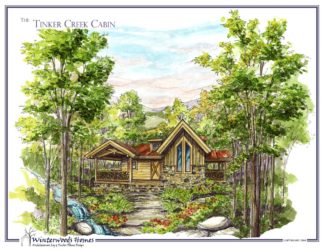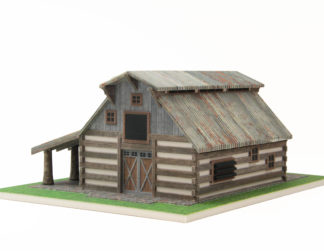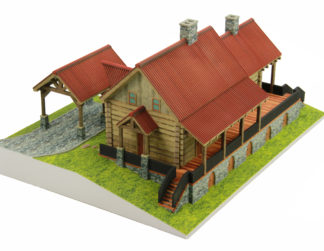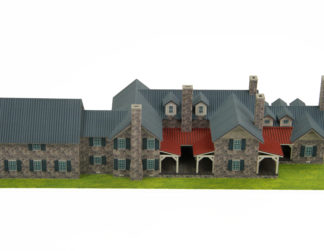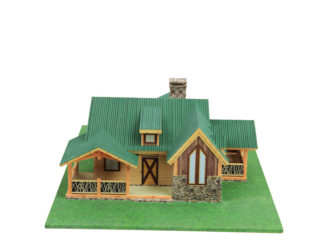Description
The Tinker Creek Cabin is one of our classic log home designs with plenty of outdoor room for relaxing and entertaining friends and family. Just imagine building your log home in favorite wooded area just a stones throw from a babbling mountain creek. The double-sided stone fireplace in the great room makes for cozy nights during the crisp fall evenings.
This main level living log home design embraces you with:
- gourmet kitchen with dining area
- large great room with double-sided natural stone
- fireplace
- master bedroom suite with fireplace and lanai
- half bath
- main level guest suite
- ample porches and outdoor living space
Actual Scale: 9.9″ x 14.9″ x 4.4″
Disclaimer
The purchaser should contact the local building authorities to ensure that the home plans comply with all applicable building codes and are suitable for a particular site,
including any subdivision restrictions, before actual construction begins. Because we have no control over local building ordinances, the selection of your builder, or other
professionals, we cannot be responsible for the advice or assistance you receive from them or for the methods they use. The purchase of a set of home plans in no way transfers
any copyright or other ownership interest in it to the buyer except for a limited license to use that set of home plans for the construction of one dwelling. The purchase of
additional sets of that home plan at a reduced price from the original set or as part of a multiple set package does not convey to the buyer a license to construct more than
one dwelling.

