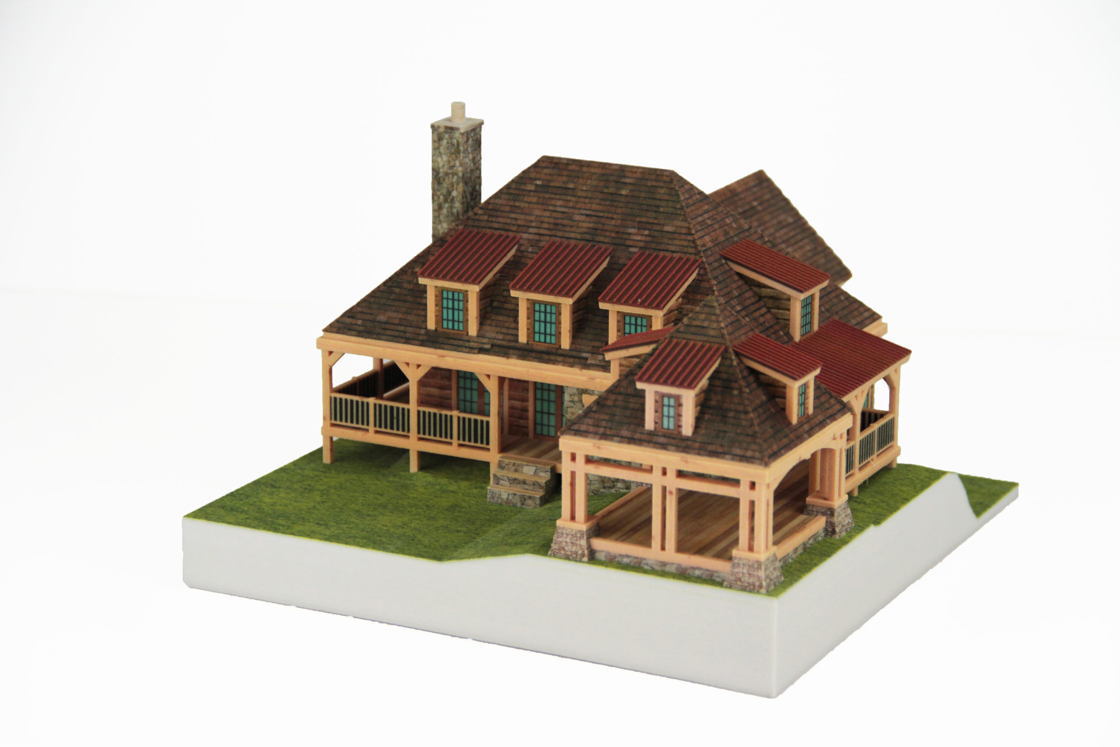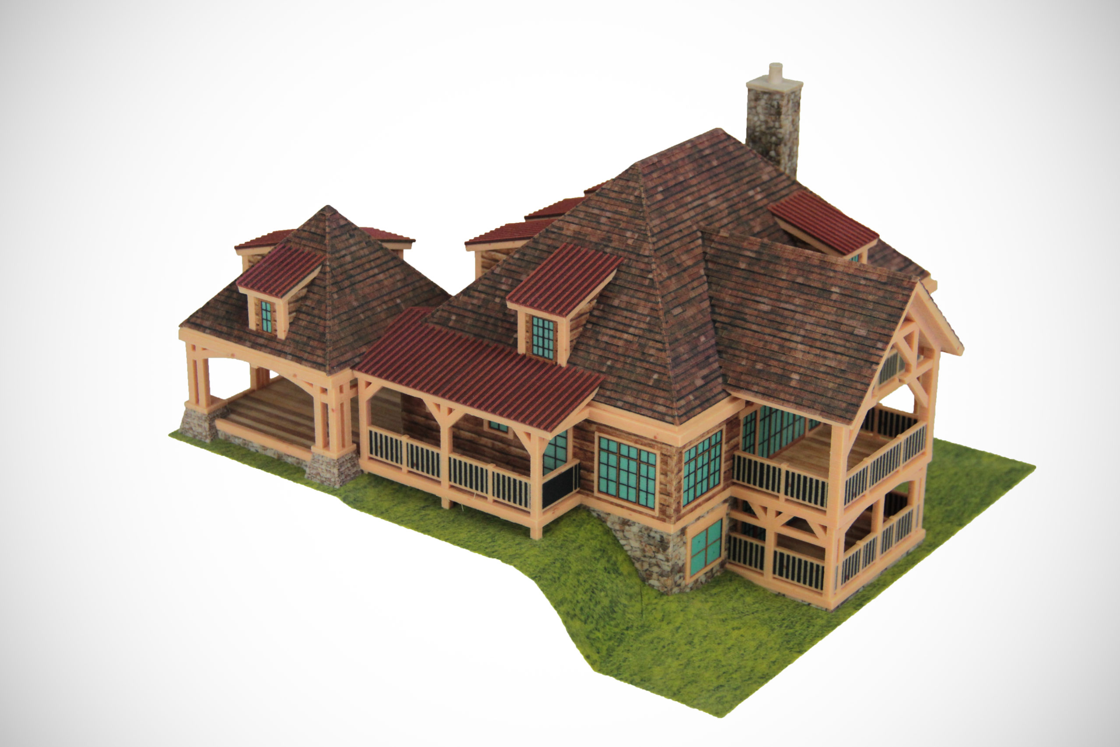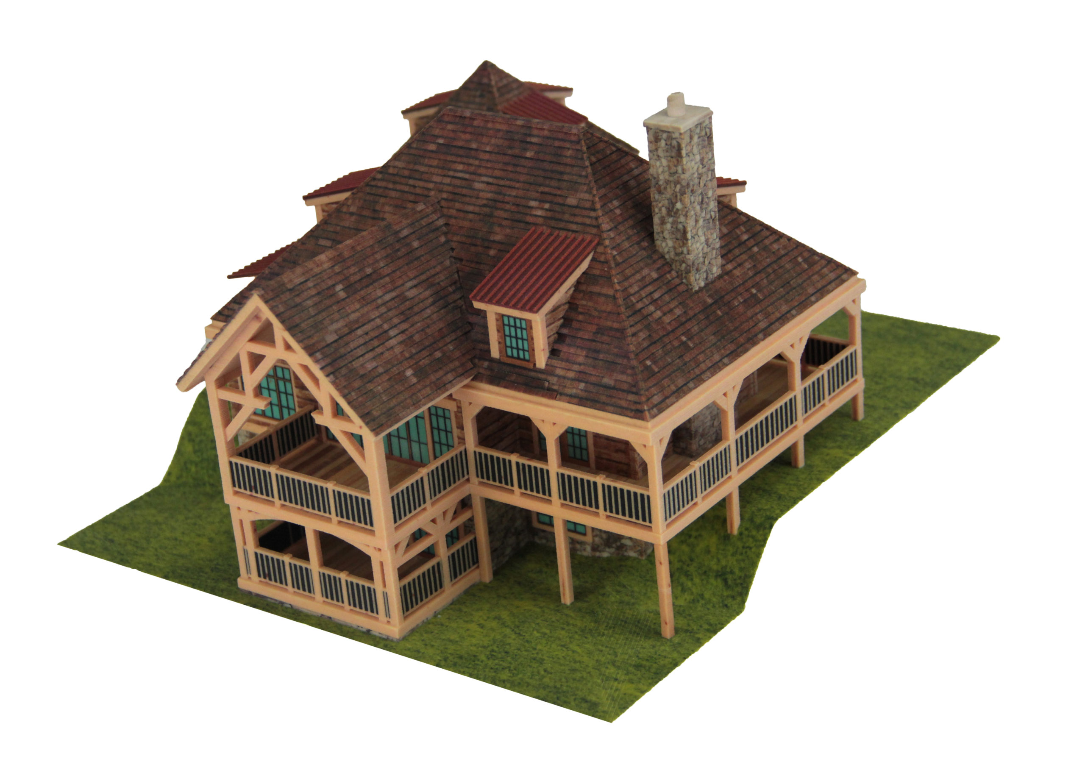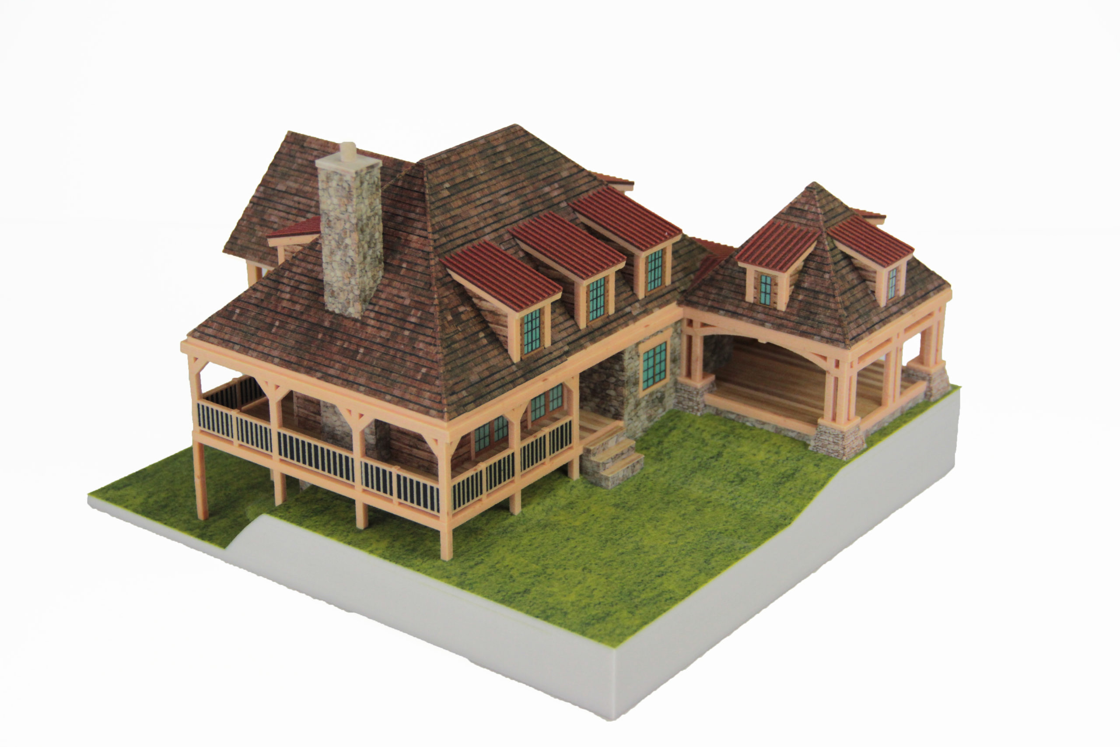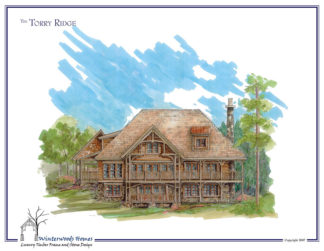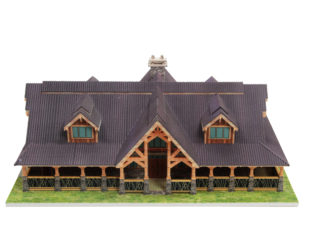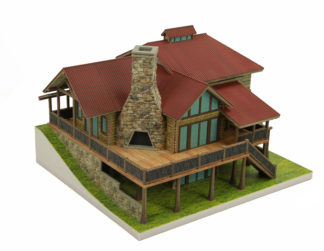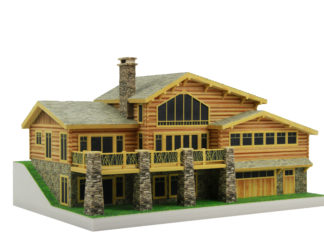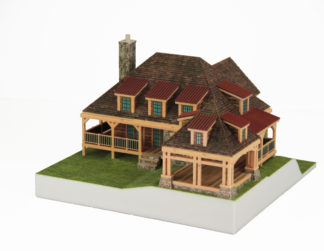Description
The Torry Ridge by Winterwoods Homes features impressive covered outdoor living spaces with optional dramatic stone fireplaces on each level. With natural stone and hand-hewn log walls and timber frame bents inside and out, this is a log home with a difference.
- This main level living home design embraces you with:
- a spacious open living and dining area featuring our
- signature massive natural stone fireplace
- master bedroom with spa-like bathroom
- gourmet equipped two-chef kitchen
- separate laundry and project room on main or lower
- level
- one or two car porte-cochere
- The upper level has a spacious loft and bunk area. The lower
- level of the home has one bedroom with a full bathroom, and
- spacious recreation room with stone fireplace and wet bar-
equipped kitchenette.
Interior fixtures and finishes designed by award-winning Slifer Designs in the breathtaking Vail Valley of Colorado.
Actual Scale: 9.9″ x 9.3″ x 6.3″

