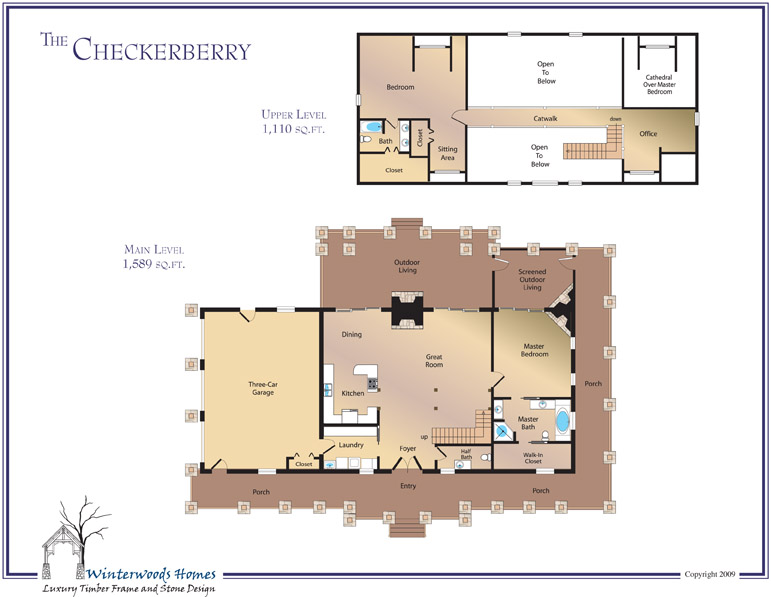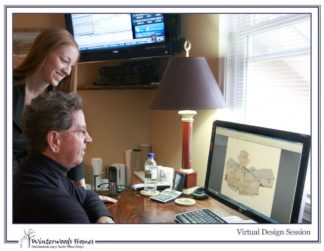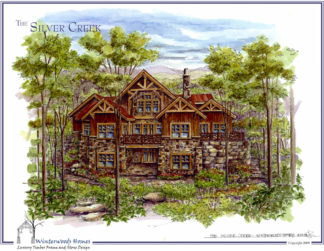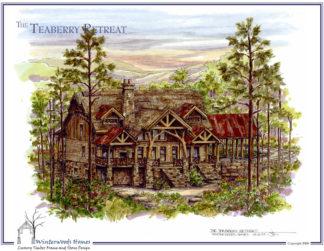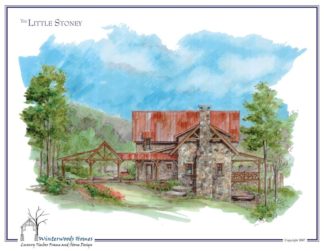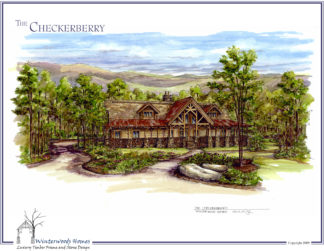Description
The Checkerberry by Winterwoods Homes features our massive signature natural stone fireplaces inside and out, for romantic winter evenings, or family marsh mellow roasting after a long day of play in the woods. Antique hand -hewn log walls and aged oak timber frame bents add to the rustic elegance of this mountain gem.
This main level living home design surrounds you with:
- a spacious 3-car garage
- open foyer leading to a grand, vaulted timber frame great room
- gourmet equipped kitchen with adjacent dining
- main level master bedroom with fireplace and spa-like bath, opening onto a private outdoor entertainment area with fireplace
- upper level guest suite and office
- large family gathering outdoor entertainment area with massive stone fireplace
Interior fixtures and finishes designed by award winning Slifer Designs in the breathtaking Vail Valley of Colorado.
- Style: Log/Timber Frame
- Bedrooms: 2
- Full Baths: 2
- Square Footage: 2699
- Half Baths: 1
Want to customize this plan with a Virtual Design session?


