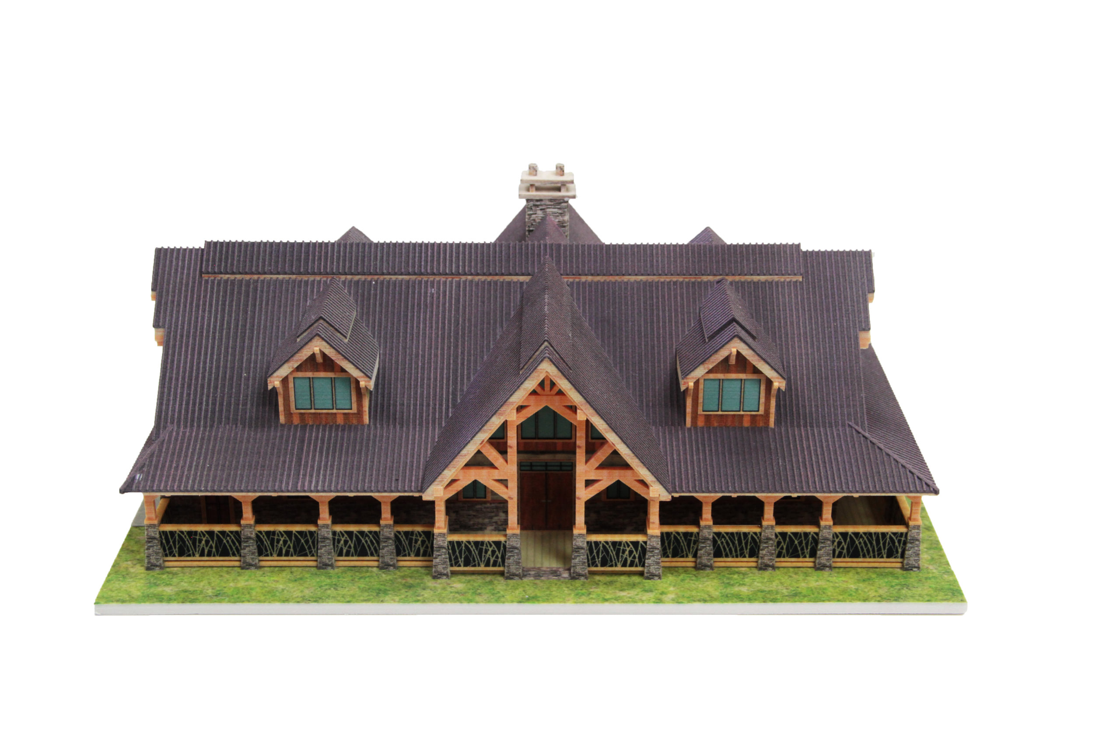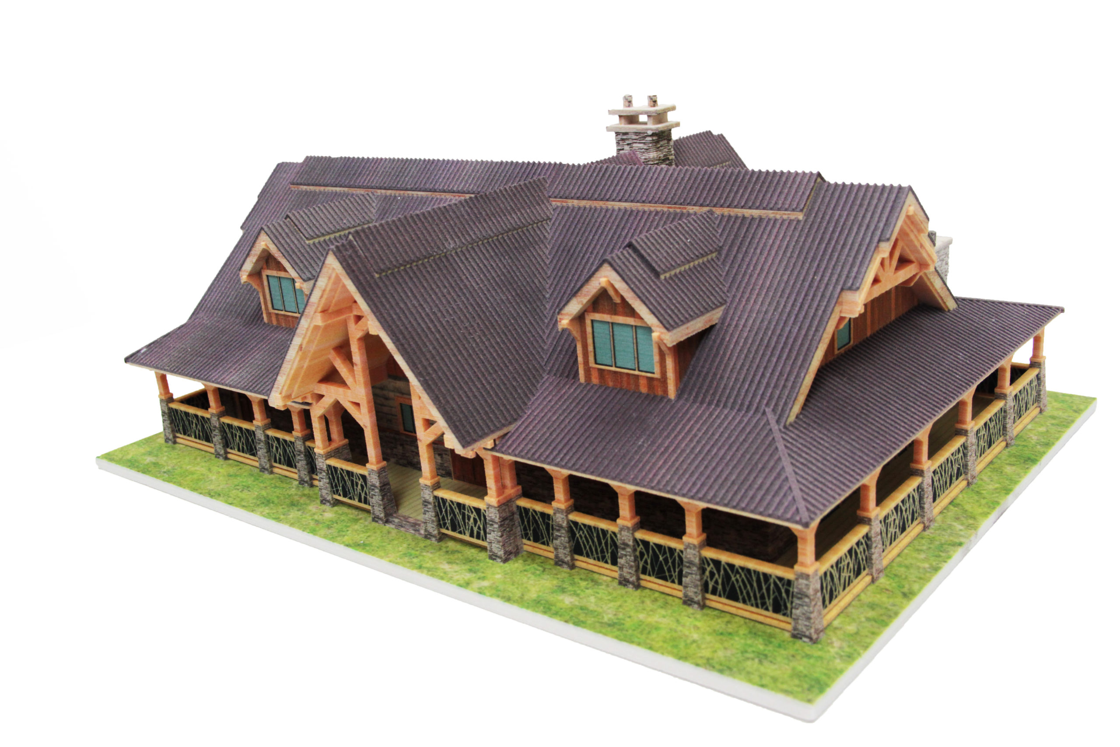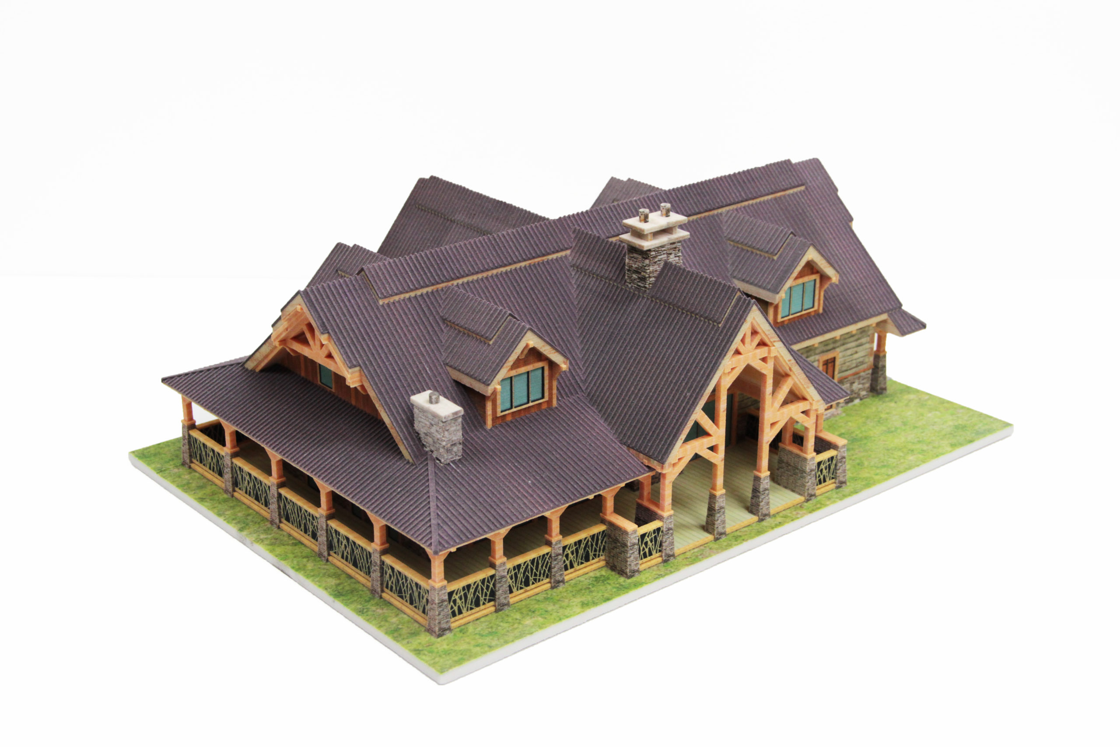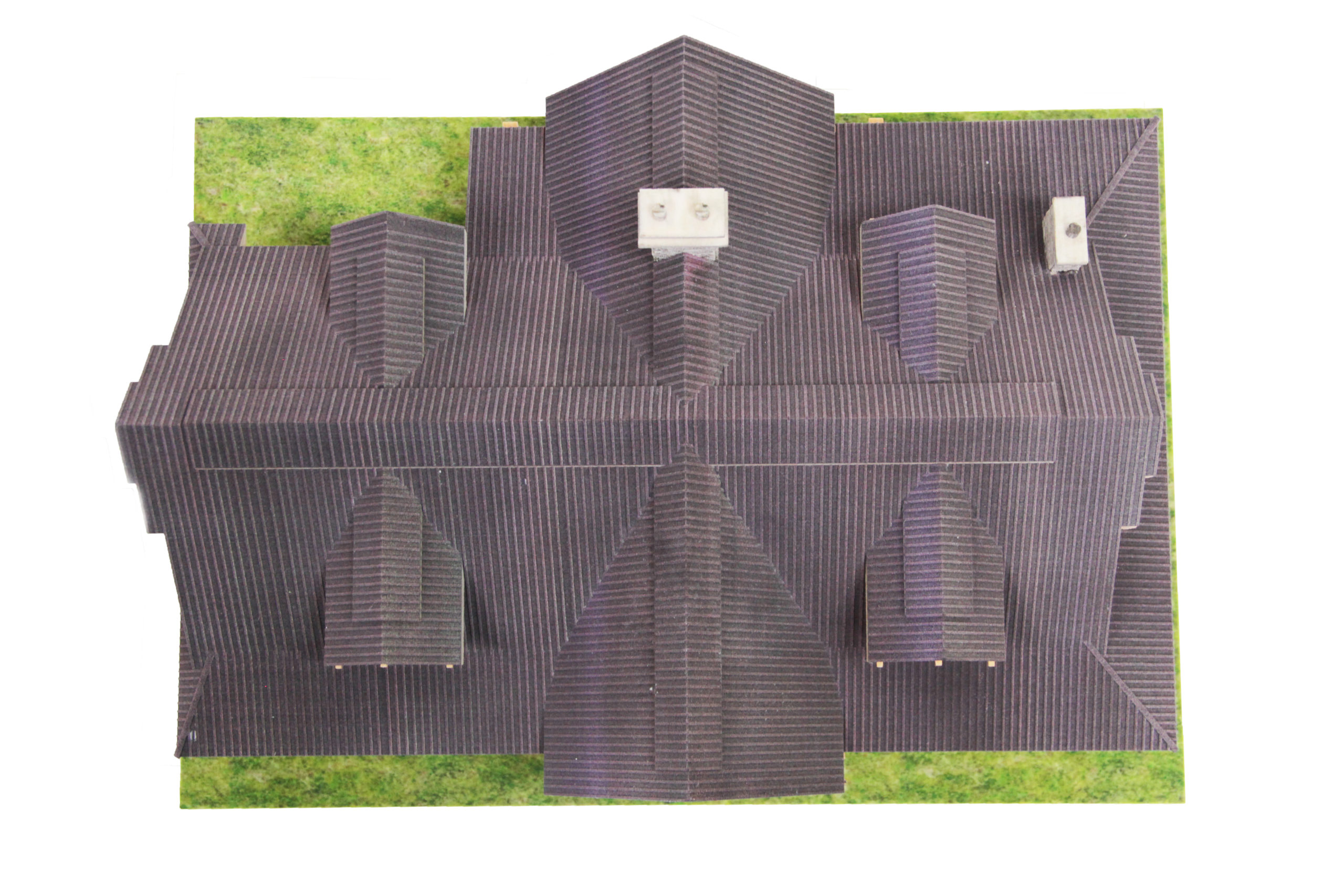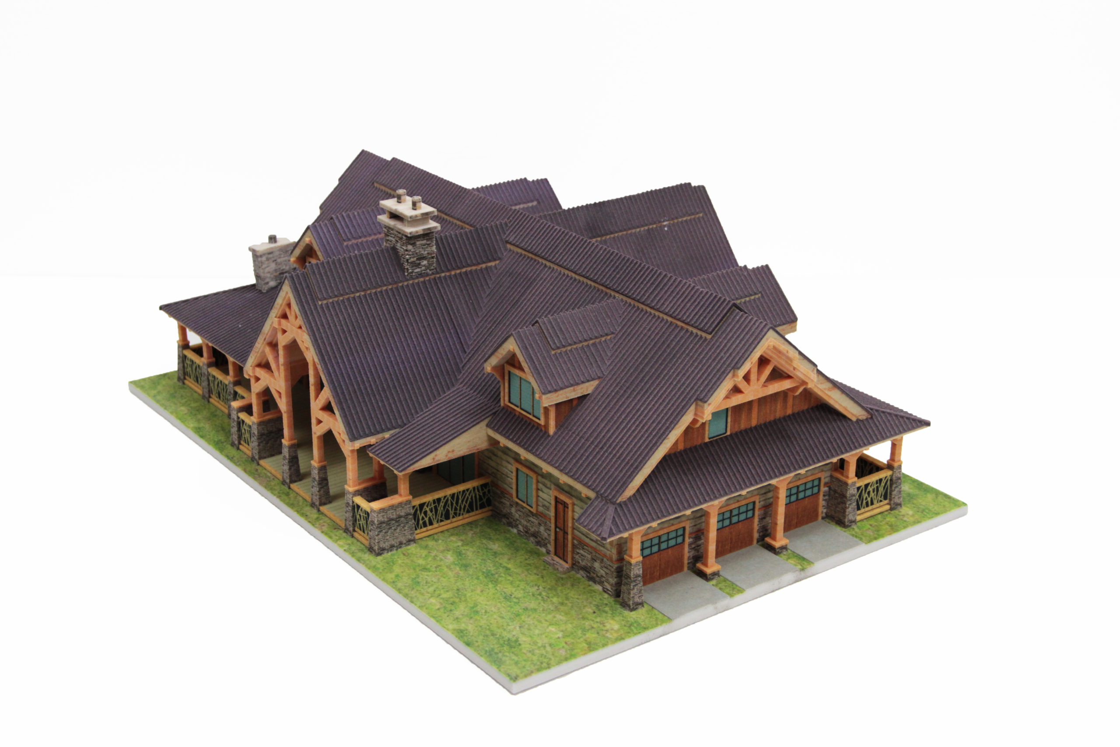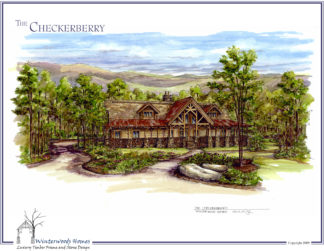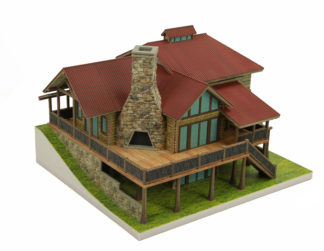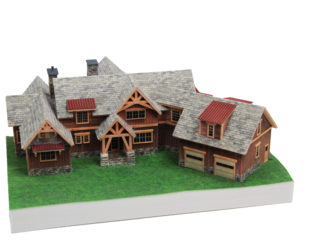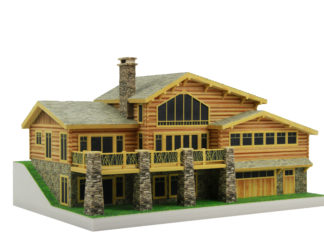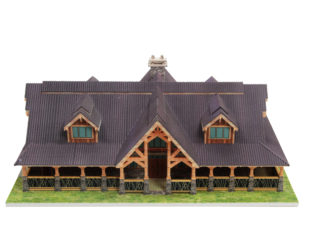Description
The Checkerberry by Winterwoods Homes features our massive signature natural stone fireplaces inside and out, for romantic winter evenings, or family marsh mellow roasting after a long day of play in the woods. Antique hand -hewn log walls and aged oak timber frame bents add to the rustic elegance of this mountain gem.
This main level living home design surrounds you with:
- a spacious 3-car garage
- open foyer leading to a grand, vaulted timber frame great room
- gourmet equipped kitchen with adjacent dining
- main level master bedroom with fireplace and spa-like bath, opening onto a private outdoor entertainment area with fireplace
- upper level guest suite and office
- large family gathering outdoor entertainment area with massive stone fireplace
Actual Scale: 10″ x 14″ x 5.5″
Disclaimer
The purchaser should contact the local building authorities to ensure that the home plans comply with all applicable building codes and are suitable for a particular site,
including any subdivision restrictions, before actual construction begins. Because we have no control over local building ordinances, the selection of your builder, or other
professionals, we cannot be responsible for the advice or assistance you receive from them or for the methods they use. The purchase of a set of home plans in no way transfers
any copyright or other ownership interest in it to the buyer except for a limited license to use that set of home plans for the construction of one dwelling. The purchase of
additional sets of that home plan at a reduced price from the original set or as part of a multiple set package does not convey to the buyer a license to construct more than
one dwelling.

