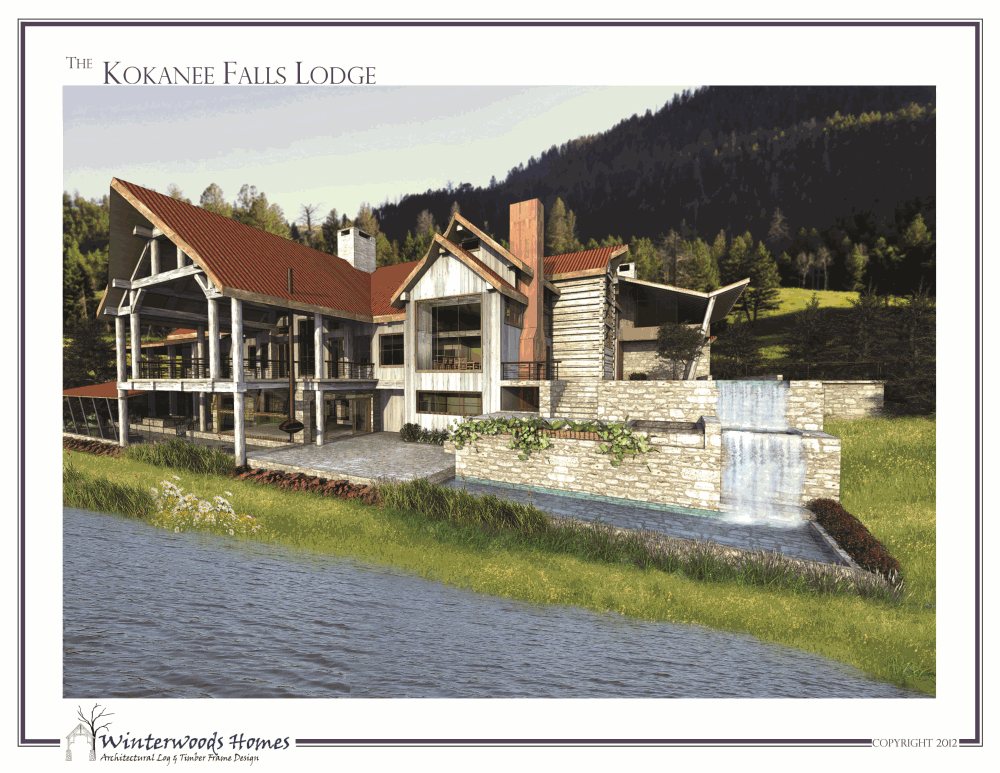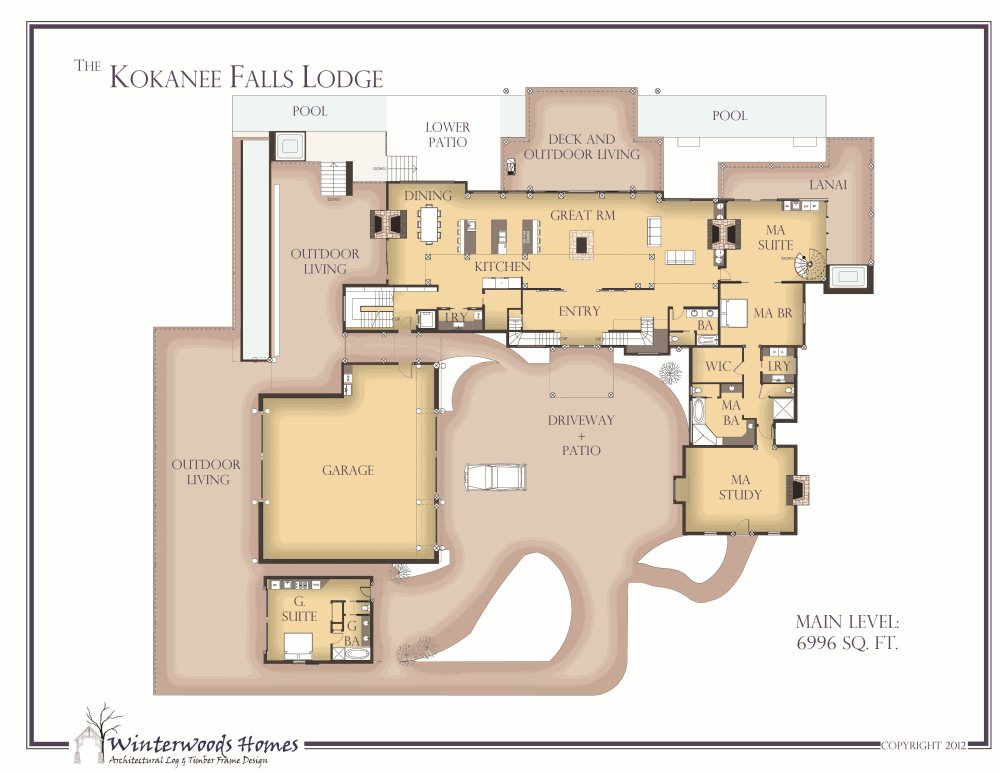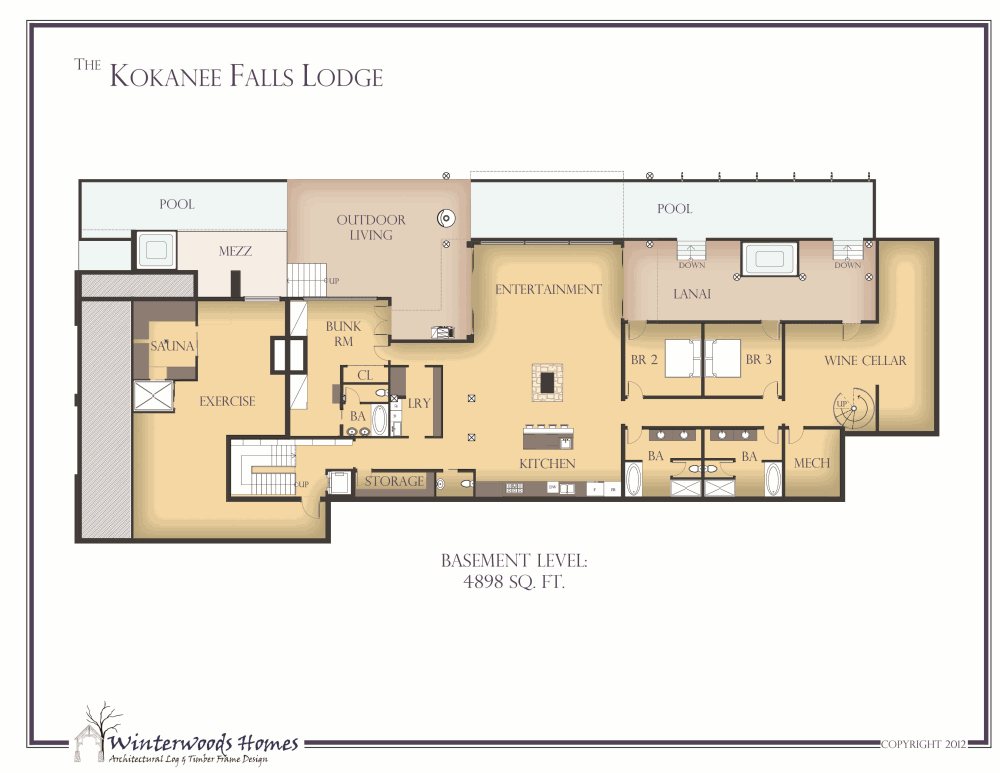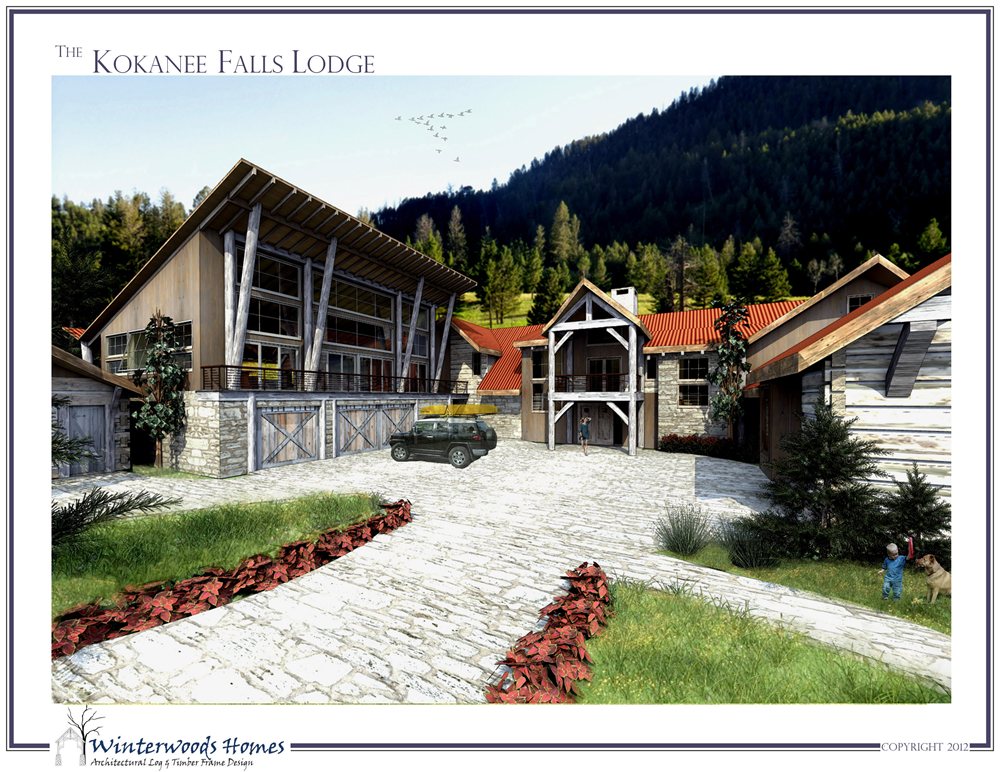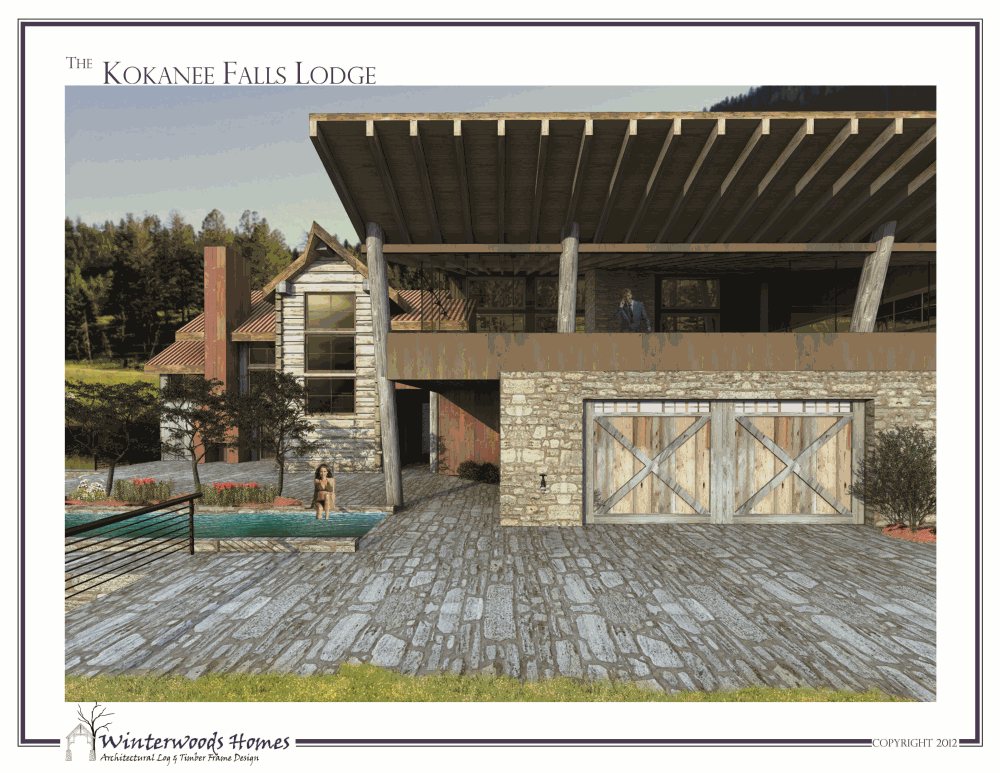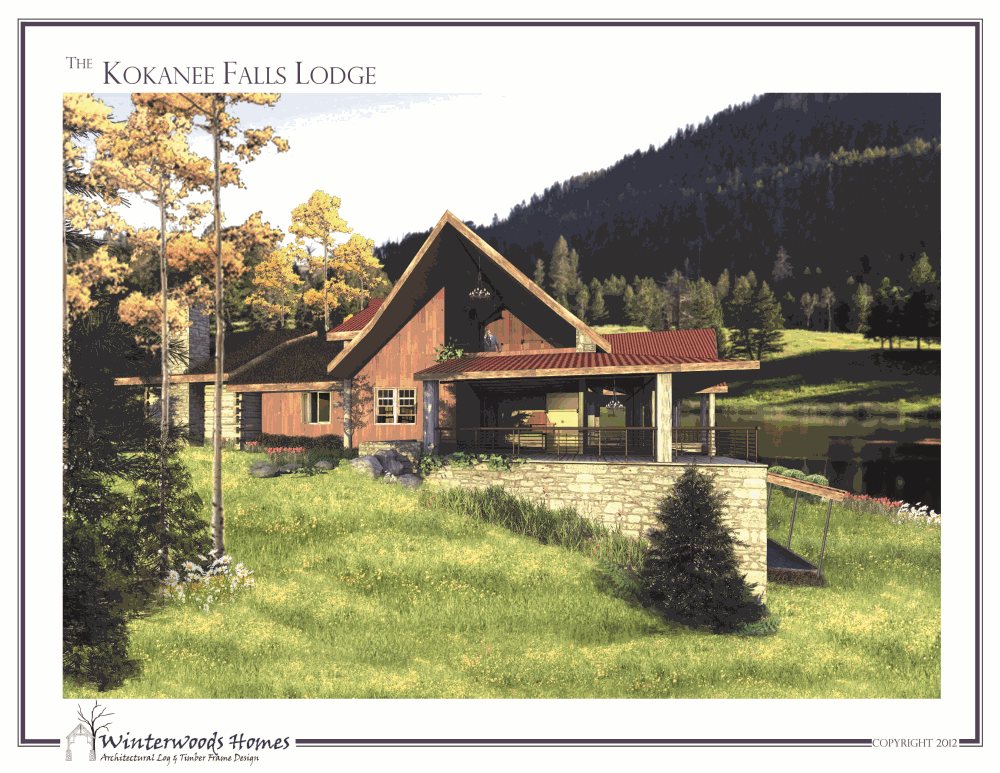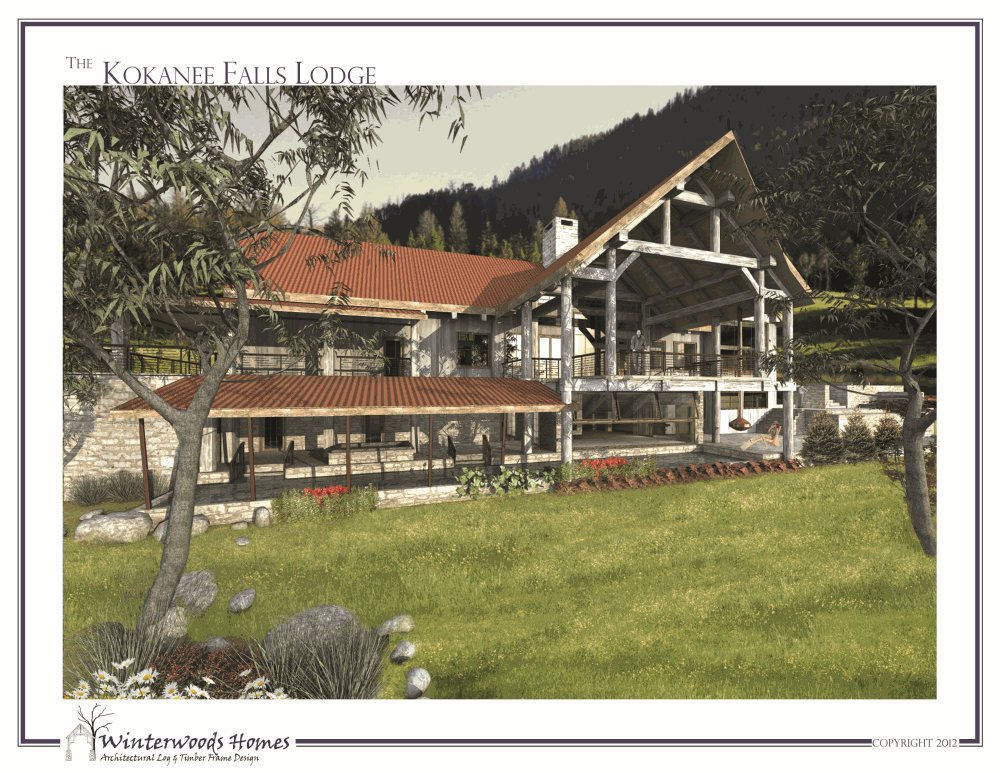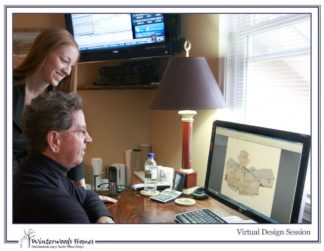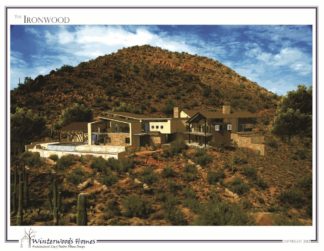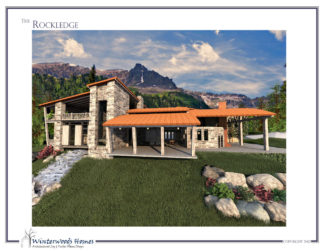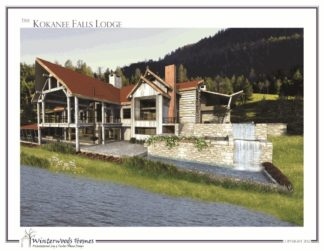Description
The Kokanee Falls Lodge is a spacious “New Western” home designed to fit the lifestyle of the entertainer. With high ceilings, large windows and nano walls that open the space completely to the outside, 3 large fireplaces on the main level, 3 kitchen and bar spaces, and ample lodging, this home invites frequent family and friend reunions.
- Upper, main and lower level living each with several outdoor spaces
- 12”-14” antique timber accents
- 18th century recovered antique logs
- 2 grand staircases in the entry hall
- High ceilings with unique timberframing
- Large stone and corten fireplaces
- Nano walls
- Comfortable and open layout
- Cascading pools for recreational use and to capture and circulate water
- Native stonework
- Cold-rolled steel roofing
- 3 car garage
- In-house sauna and exercise space
- Underground wine cellar
Style: Log/Timber Frame
Bedrooms: 2
Full Baths: 3
Square Footage: 6996
Half Baths: 0
Want to customize this plan with a Virtual Design session?

