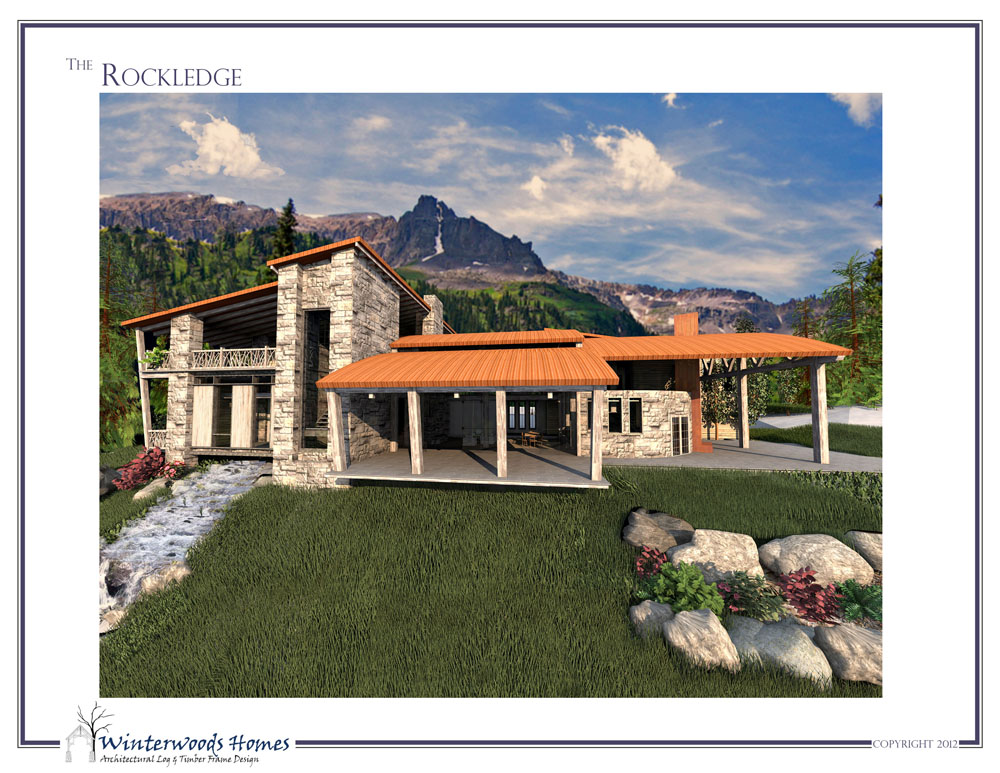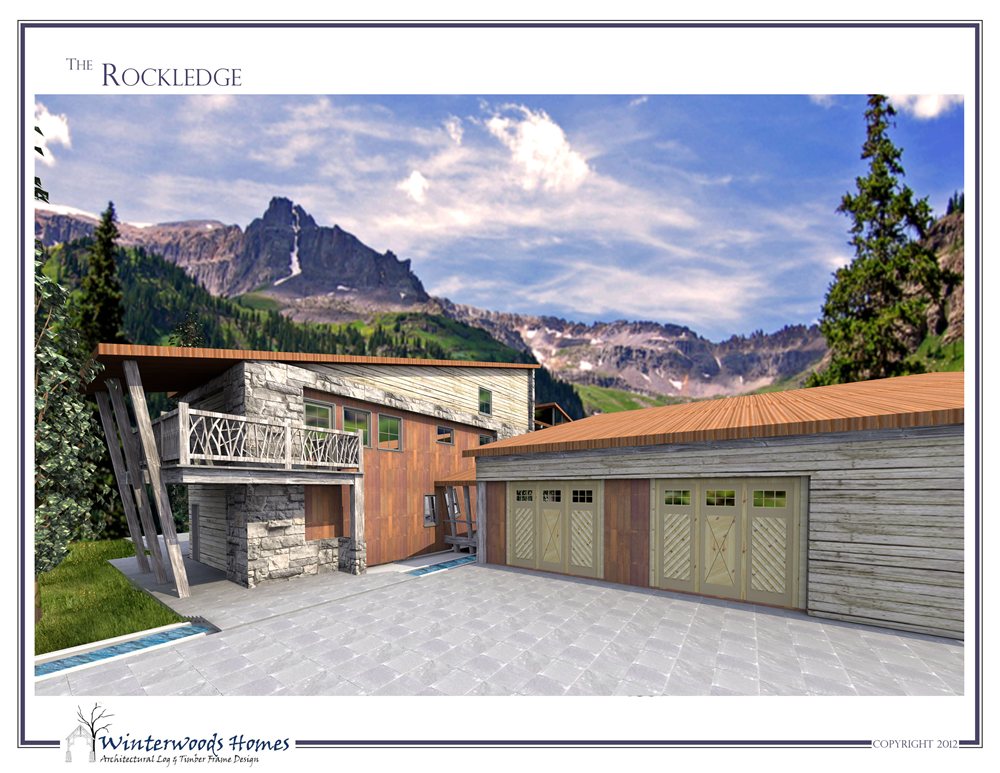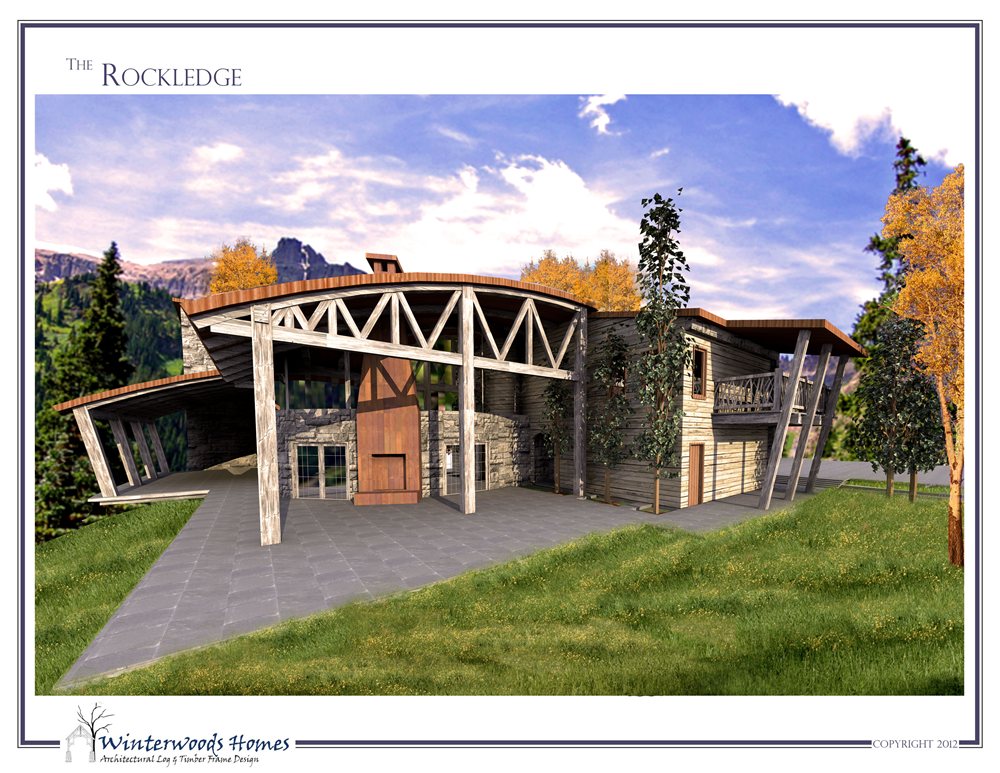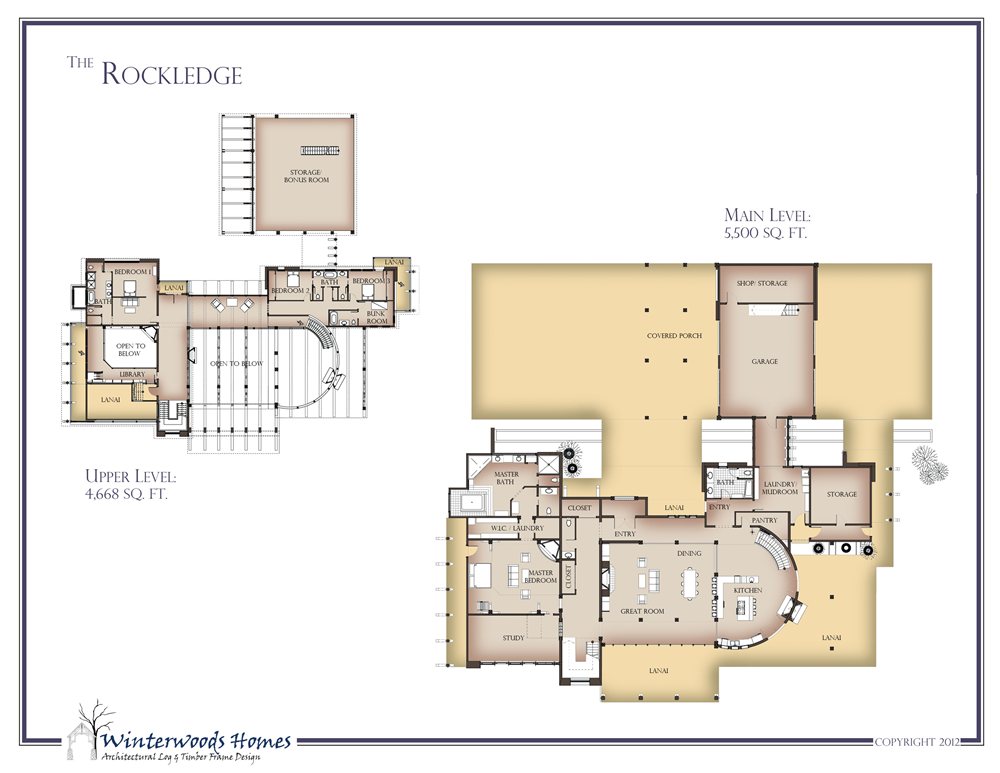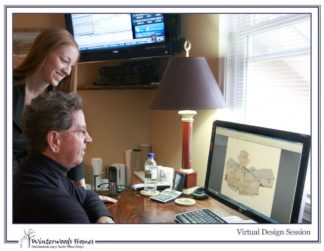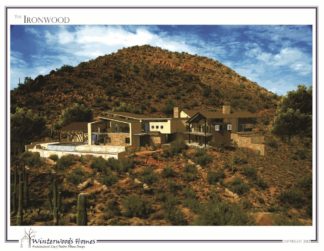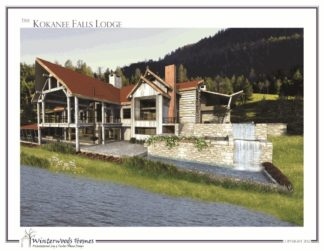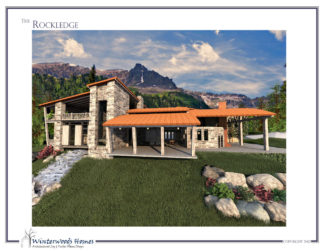Description
The Rockledge design by Winterwoods Homes is the first of our “New Western”, Mountain West Collection. This grand mountain-modern marvel features soaring antique timber frame bents inside and out, fire torched corrugated steel siding accents, and native stonework.
This spacious plan will take your breath away with:
- Two story Master Bedroom suite with loft library
- Upper level living with four bedrooms and baths with outdoor entertaining spaces
- Dramatic rain collecting pools and waterfalls
- Gourmet kitchen and keeping area with fireplace and dramatic staircase
- Much, much, more…..
Style: Log/Timber Frame
Bedrooms: 5
Full Baths: 5
Square Footage: 10168
Half Baths: 1
Want to customize this plan with a Virtual Design session?
Click here for more information!
Disclaimer
The purchaser should contact the local building authorities to ensure that the home plans comply with all applicable building codes and are suitable for a particular site,
including any subdivision restrictions, before actual construction begins. Because we have no control over local building ordinances, the selection of your builder, or other
professionals, we cannot be responsible for the advice or assistance you receive from them or for the methods they use. The purchase of a set of home plans in no way transfers
any copyright or other ownership interest in it to the buyer except for a limited license to use that set of home plans for the construction of one dwelling. The purchase of
additional sets of that home plan at a reduced price from the original set or as part of a multiple set package does not convey to the buyer a license to construct more than
one dwelling.

