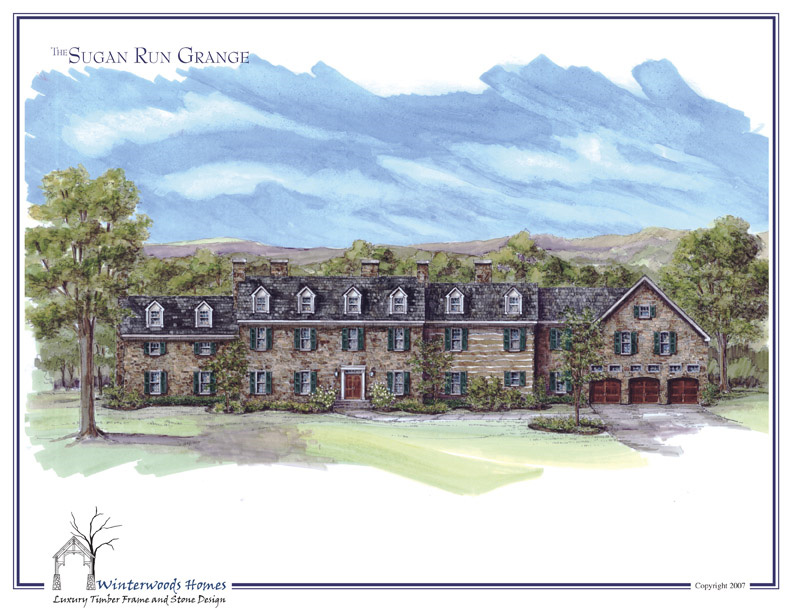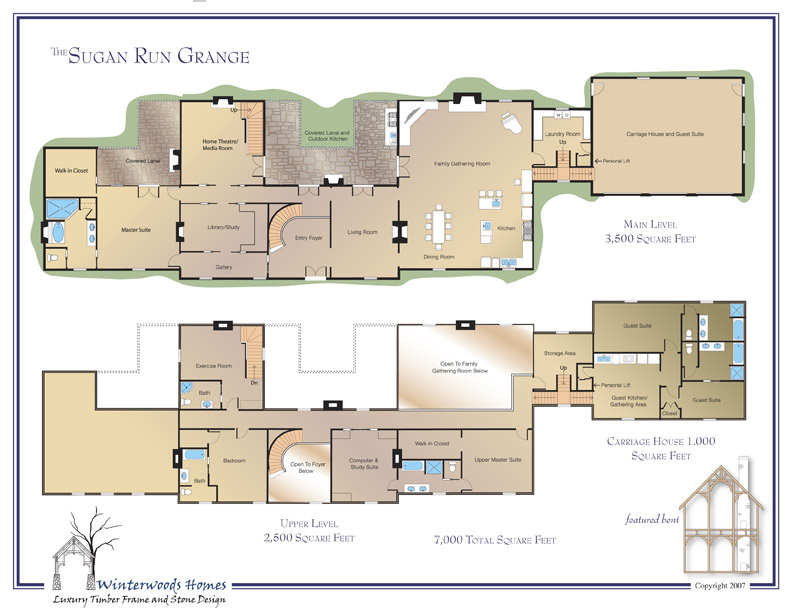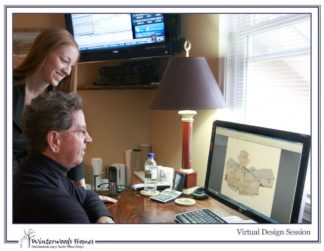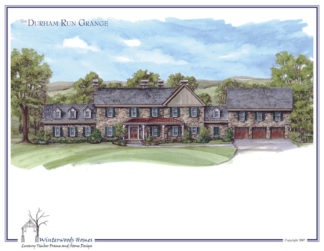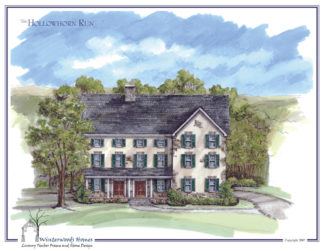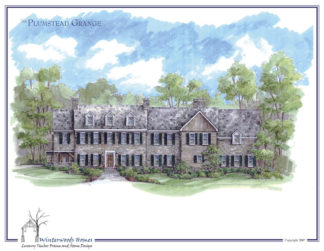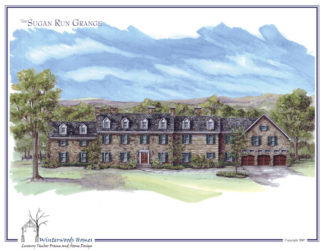Description
The Sugan Run Grange by Winterwoods Homes captures all the best of our natural element homes in the historic Bucks County Collection. It features extensive natural stone and distinctive antique hand-hewn log walls, highlighted by dramatic soaring timber bents inside.
This main level living home design embraces you with:
- a spectacular entry foyer and grand staircase
- traditional living room featuring our signature massive natural stone dual facing fireplace
- master bedroom with spa-like bathroom, dressing rooms, and private covered patio with stone fireplace
- generous gourmet equipped two chef kitchen with pantry
- separate dining area
- spacious laundry and project room
- additional half bath
- private library with dual entry 10′ tall mahogany pocket doors and fireplace
- media room featuring antique hand-hewn log walls and wide plank flooring
- enormous family gathering room with:
- custom entertainment cabinetry
- soaring elaborate timber bents
- massive stone fireplace
- all flowing onto the impressive covered outdoor living space with stone fireplace, private elevator, and three car carriage house.
The upper level of the home has:
- two bedrooms with two full bathrooms
- study
- exercise suite with bath which connect to the private two bedroom and two bathroom guest quarters and kitchen above the three car carriage house.
Interior fixtures and finishes designed by award winning Slifer Designs in the breathtaking Vail Valley of Colorado.
Style: Log/Timber Frame
Bedrooms: 5
Full Baths: 6
Square Footage: 7000
Half Baths: 0
Want to customize this plan with a Virtual Design session?

