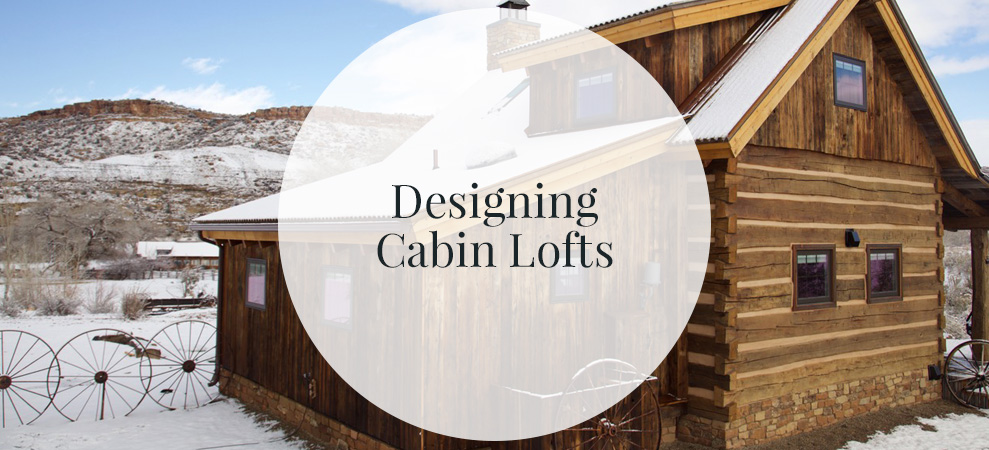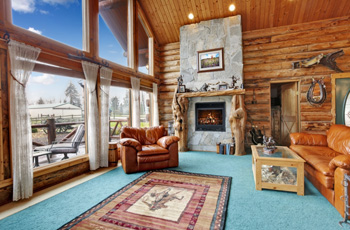
The loft is an architectural feature that’s historically prevalent in cabin design. Since timber frame cabins feature a triangular roof, the loft is a common top-story feature. Due to their irregular shape, lofts are cozy, and uniquely characteristic of timber frame cabin designs. They can be utilized for a vast variety of applications, including all of the following programmatic uses:
Bedroom
Most often, cabin lofts are utilized as bedroom space. Large lofts can accommodate the master bedroom, while smaller lofts are ideal for guest beds or children’s beds. When implementing the loft as a bedroom, it’s important to consider who will be staying in the lofted bedroom. After all, the loft resident will have to climb stairs, or possibly a ladder, depending on the design of your cabin.
Coffee Nook
If you’re a caffeine fanatic, your new loft might be best utilized as a coffee nook. Wake up and start anew with a cup of joe, a crossword (or the sudoku if you prefer), and the sun rising through the circular window on the eastern face of your loft.
 Library
Library
If you’re a bookworm, turn your loft into your personal library. Outfit the walls of your loft with plenty of shelves to hold your archives. Be sure to lug a few of your comfiest chairs up to the loft. If you have low ceilings, you can custom build a low sofa into the corner(s) of your loft. Or, if you prefer something a bit more versatile, you can go with some Lovesac modern bean bag chairs. Don’t forget the blankets and pillows.
Study
If you need a workspace, your loft might be ideal. Tuck a desk into the loft; install shelving along the walls. What about the lighting of the space? Do you prefer to have the desk facing the window? Or do you work better when the desk is buried in the corner? How about a blackboard? You always work better with a blank slate. And you’ll need a cork board too, you like to pin up your favorite projects and works in progress.
Kid’s Fort
If you have kiddoes, you may have to sacrifice your beautiful loft space on your kids’ behalf. You’ll need a space for crafts. Plus a toy bin. Also, plan some room for a small table, board games, and tea time of course. Your children read as much as you do, so you’d better tack on a bookshelf or two. Is there still room for a of bunk beds? Perfect.
Indoor Garden
You’re a horticulturist at heart; you minored in botany back in school. You’ve decided to turn your loft into an indoor garden. Natural lighting is key. You’ll need a few skylights, and a big window at the far end of the loft. Next, you’ll need shelving. Carpet won’t do for the floors, but you’re comfortable enough with a watering can to opt for hardwood. You’ve hung a few wires from the ceiling for your vine plants, good. And you’ve built an herb planter to hang out the far window. Maybe you’ll tack a hummingbird feeder to the side of the house as well. Now that you think about it, it’d be best to have a full-blown outdoor balcony with enough room for a table, chair, bird feeder, and a dozen herb pots.
Bathroom
When your abode’s plumbing will allow for it, your loft may serve best as a master bathroom. If your priority lies in having an at-home spa treatment, transform your loft with a jacuzzi, steam shower, and vanity (with two sinks of course).
Storage
It’s far more utilitarian than the previous options, but you need the storage. Where else are you going to stow your six person tent (plus six sleeping bags and sleeping pads to boot)? Where’s that camp grill going to go? And you need a spot to store your kayak. What about the mountain bikes? And your carpentry supplies? Maybe it’s best to build another bay into the garage.
Winterwoods Homes Cabin Designs
Here at Winterwoods Homes, we love our lofts just as much as you do. You can see a few of our favorite lofts in our Cabin Creek collection of cabin designs and our Antique Cabin collection, among our other cabin plans.
