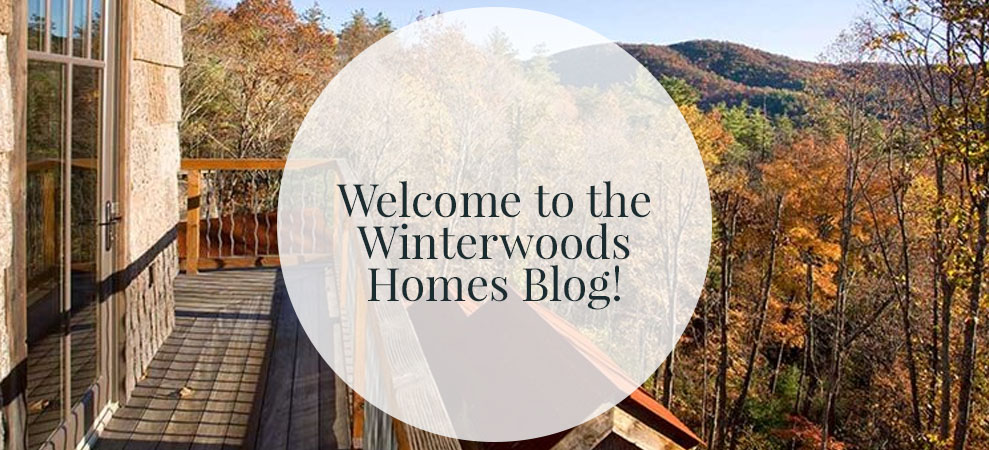
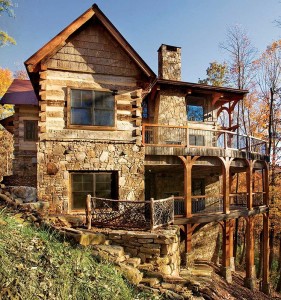 Welcome to the Winterwoods Homes blog feed. Here, we’ll be keeping you up to date with the latest information and news surrounding the realms of architecture, log cabin design, nature, and more. At Winterwoods Homes, we’re ecstatic to provide our picturesque cabin and home designs, and we’re happy to share our thoughts on the aforementioned subjects. So if you like the outdoors, architecture, and the seamless integration of rustic-yet-modern log homes into the landscape, you’ve come to the right place. Follow along as we discuss topics surrounding our shared passion for premium, nature-oriented design.
Welcome to the Winterwoods Homes blog feed. Here, we’ll be keeping you up to date with the latest information and news surrounding the realms of architecture, log cabin design, nature, and more. At Winterwoods Homes, we’re ecstatic to provide our picturesque cabin and home designs, and we’re happy to share our thoughts on the aforementioned subjects. So if you like the outdoors, architecture, and the seamless integration of rustic-yet-modern log homes into the landscape, you’ve come to the right place. Follow along as we discuss topics surrounding our shared passion for premium, nature-oriented design.
For today’s blog, our inaugural article, let’s take a moment to discuss the importance of landscape as it’s integrated with architecture.
Landscape & Architecture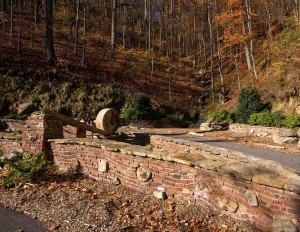
All too often, architects treat landscape as a tabula rasa – which is to say, a blank slate. Design begins without a second thought about the landscape surrounding the home. When architects take this path of design, they neglect a major player in design, and that oversight can be costly in more ways than one.
The Downfalls of a Tabula Rasa Design
While working with a tabula rasa may be easy (it can be simple to start with flat ground), it can have a negative impact on the design of the building, the design of the landscape, and the impact of construction on site.
Building Design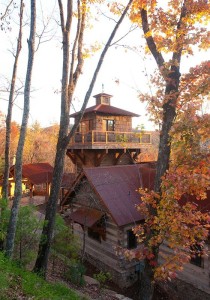
Designing a building on a tabula rasa can result in monotonous, cookie-cutter layouts. Sure, it’s fast to design a ranch-style home when the landscape doesn’t undulate under and around the foundation, but the design of the building may suffer. Integrating landscape into the design of a home ensures that the layout is one-of-a-kind. Out of necessity, a landscape-integrated home must have a design that adapts to the gradients and features of a landscape. You wouldn’t want to dig tons upon tons of rock out of the side of a mountain to lay foundation for a ranch-style home. And you wouldn’t want to ignore the picturesque views that you can embrace with cascading decks and large bay windows. Landscape should hold weight in laying out a home design.
Landscape Design
Alongside the beauty of the home, the beauty of the landscape will suffer with a tabula rasa design. Planning around the landscape will ensure that all beautiful elements that you’d like to preserve stay preserved. If there’s a particularly beautiful tree near the site of a home, the floorplan can be manipulated to keep that tree alive; you can even accent the beauty of a tree with responses in the architecture of the home. Homes ought to look seamlessly integrated with their surrounding landscapes, and landscapes should compliment the homes that they encapsulate.
Construction
To achieve a tabula rasa, it’s likely that construction will be expensive and damaging to the environment. If there are any undulations and swales within the site, you’ll have to hire out heavy machinery just to level the grade of your lot. It’s also likely that you’ll tear down trees and foliage, and you’ll be left with a lot of dirt, instead of boulders, trees, and even wildlife.
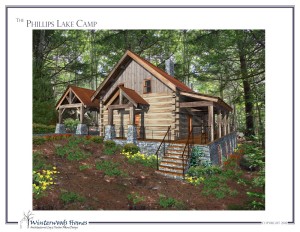 The Benefits of an Integrated Landscape
The Benefits of an Integrated Landscape
When you opt to integrate the landscape of your lot into the design of your home, you’re taking a simple step to improve your building design and preserve the beauty of your natural surroundings.
Improved Building Design
Incorporating the landscape into the design of your building improves the character of your home. A home established within the landscape adapts to that landscape. It communicates with that landscape. It’s a complementary relationship. Walls ebb and flow to match the forest. Patios echo surrounding boulders and the topography. A landscape-incorporated building is more welcoming and more homely than a home built atop a tabula rasa.
Preserved Beauty
Nature exudes beauty. It’s the stuff of National Geographic covers. It’s the muse of many a painting. With landscape, it is far easier to embrace the natural surroundings than to craft a manmade mimicry. Positioning and placing a home within the natural landscape preserves its beauty. It encourages residents to interact with their natural surroundings, be it cultivating a garden or enjoying a moonlit night from the outdoor patio. Integrating a building into a landscape, even a sleek, modern building, makes the project a bit more human. It brings the scale of a home back into the human realm. It makes a home a habitat.
Winterwoods’ Landscape Integrated Homes
Here at Winterwoods Homes, we value the natural landscape. In fact, that value is reflected in each of our designs, including log cabins, simple stone cottages, and large multi-unit buildings. We thoroughly incorporate natural building materials. Wood and stone form the fundamental foundations of our designs, making each unique plan a warm, welcoming environment. That’s what we value, and that’s just how we like to live life.
If you’re looking to get started with a home plan, check out our designs here; and know that we can custom design your cabin to suit your personal needs, and of course, your unique landscape.
